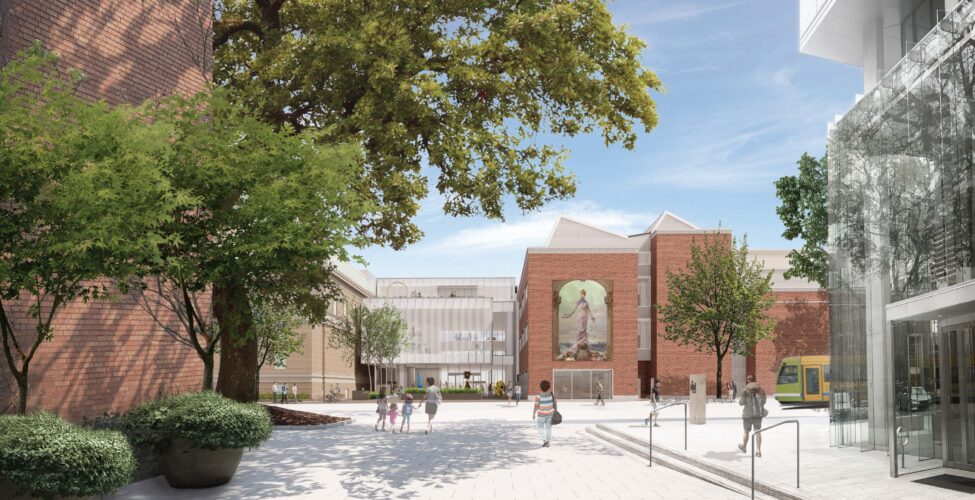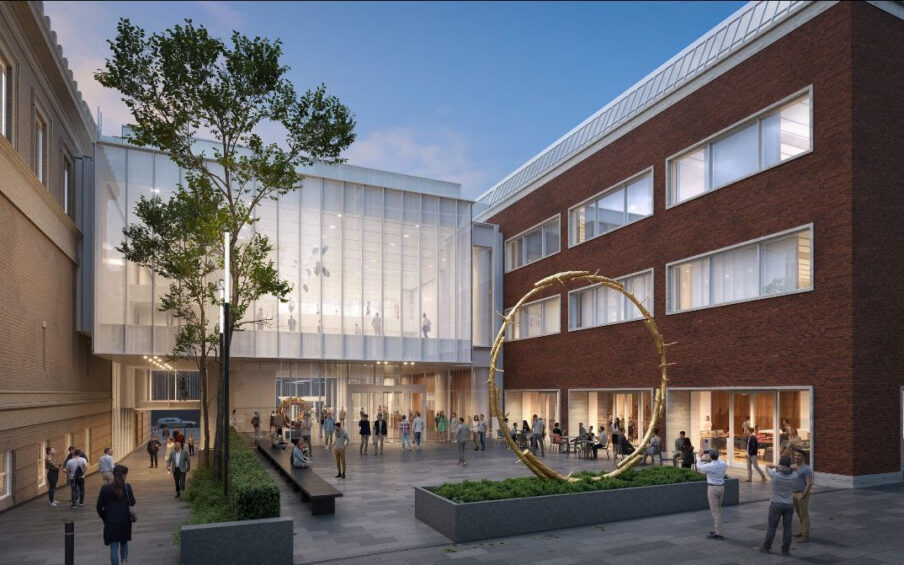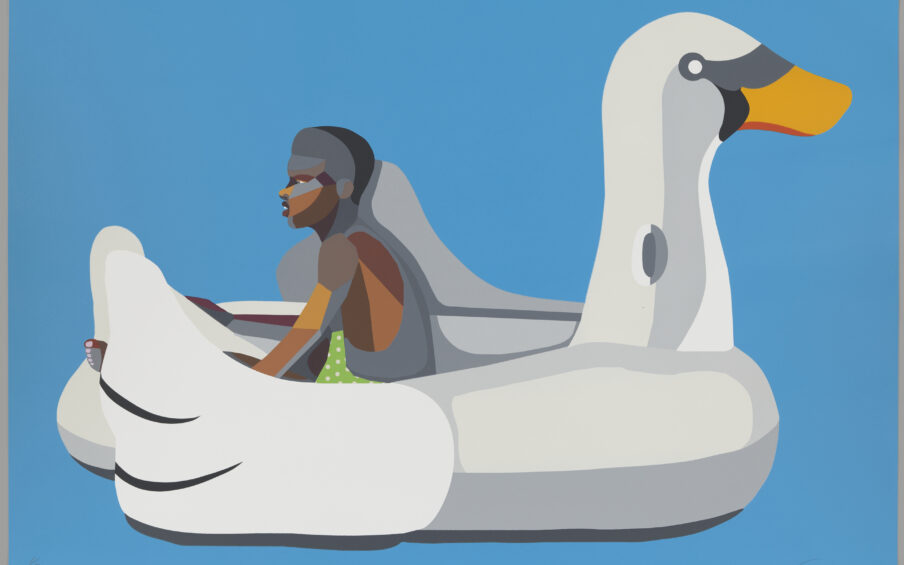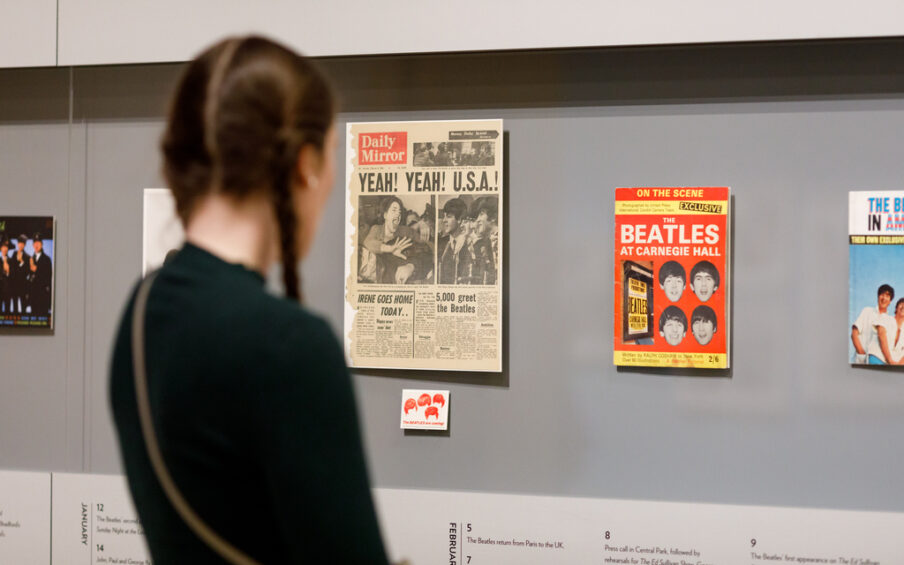The Portland Art Museum has been planning for the Rothko Pavilion since 2012 and has solicited and received feedback from a range of stakeholders, staff, and community members. This process has allowed the architects and designers the opportunity to evolve the design not only to meet the needs of a wide range of users, but also to uplift and center visitors and community members who have previously been excluded.
Among the groups and constituents who have been involved in feedback and approvals are the Museum’s Equity Team, its Accessibility Advisory Committee, Portland’s City Council and Historic Landmarks Commission, elected officials, and many community and cultural organizations. In addition, for this project the Museum convened an Accessibility Advisory Task Force, which has provided invaluable guidance and consultation.
At its core, the Rothko Pavilion project does more than connect two buildings. At every stage, planners have worked to make the Museum as accessible and inclusive as possible, while also meeting the challenge of merging two aging and historic buildings. The architects integrated Universal Design principles to ensure that all people, regardless of their individual capabilities, will enjoy ease of access throughout the Museum’s art exhibitions and programmatic spaces. This resulted in a wonderful design that centers the community and engages passersby with art and programs inside the Museum. Improvements to accessibility range from small gestures such as widening sidewalks, push-button doors, and easy-to-find ramps, to massive investments like gender-neutral bathrooms on all floors, two new elevators, and an open-air passageway that provides improved access to public transportation, including the popular Streetcar and the Jefferson Street bus transit corridor.
Not only will navigating the Museum be more friendly to visitors using mobility devices or who are blind or have low vision, the art and galleries will be more accessible in that they will be more intuitive to find, explore, and enjoy. The singular point of entry and circulation paths will allow families and school visits to see more of the Museum in a shorter amount of time and allow groups with access needs to stay together for the duration of their visit.
The Rothko Pavilion also creates seamless access around Portland’s Park Blocks and Cultural District through the open-air community passageway that connects Southwest 10th Avenue to Southwest Park Avenue. The glass pavilion and passageway will also offer passersby direct, free access to art and beauty.



