-
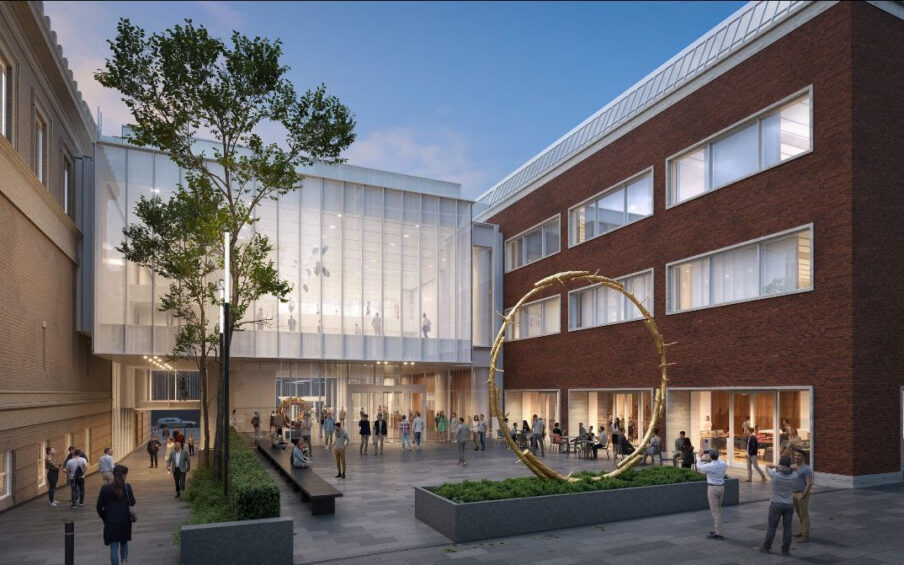 Campus Transformation
Campus TransformationPortland Art Museum to open transformed campus November 20, 2025, with weekend-long community celebration
Adding nearly 100,000 square feet, PAM’s expansion and renovation project connects the Museum’s historic buildings for increased accessibility and creates new galleries to exhibit reinstalled permanent collection. Portland Art Museum […]
-
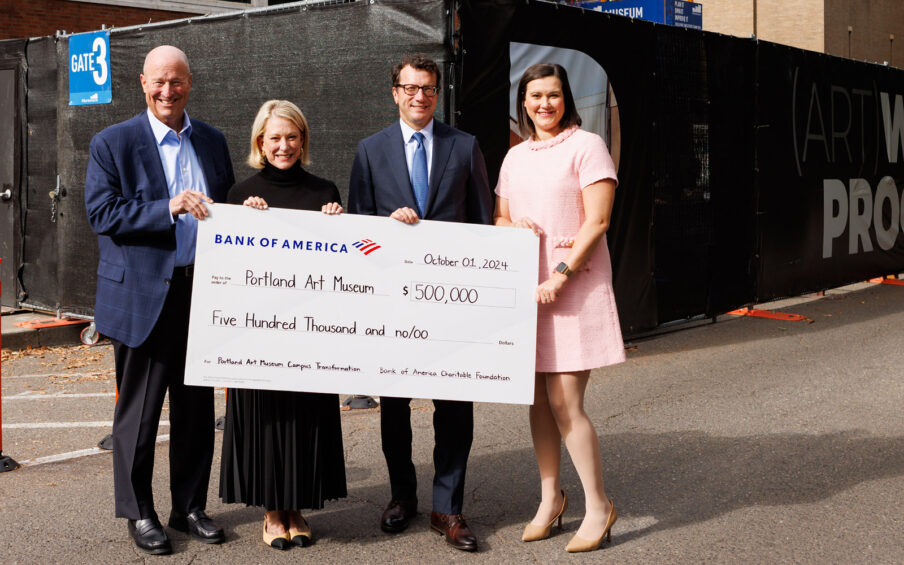 Campus Transformation
Campus TransformationBofA awards $500,000 to Portland Art Museum for campus transformation
Bank of America funding supports one of the largest capital arts projects in Oregon history and launches the Business Champions Circle The Portland Art Museum (PAM) has been awarded $500,000 […]
-
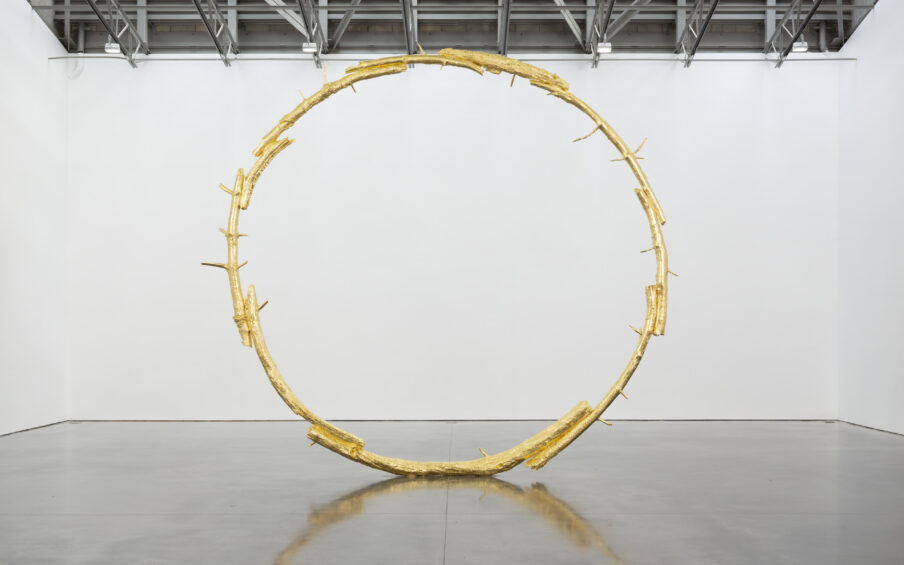 Campus Transformation
Campus TransformationTransformed Portland Art Museum campus to open late 2025 with refreshed galleries
Expanded and renovated Museum to feature complete reinstallation of permanent collection, Including nearly 300 new acquisitions by artists such as Simone Leigh, Ugo Rondinone, Marie Watt, and Carrie Mae Weems, […]
-
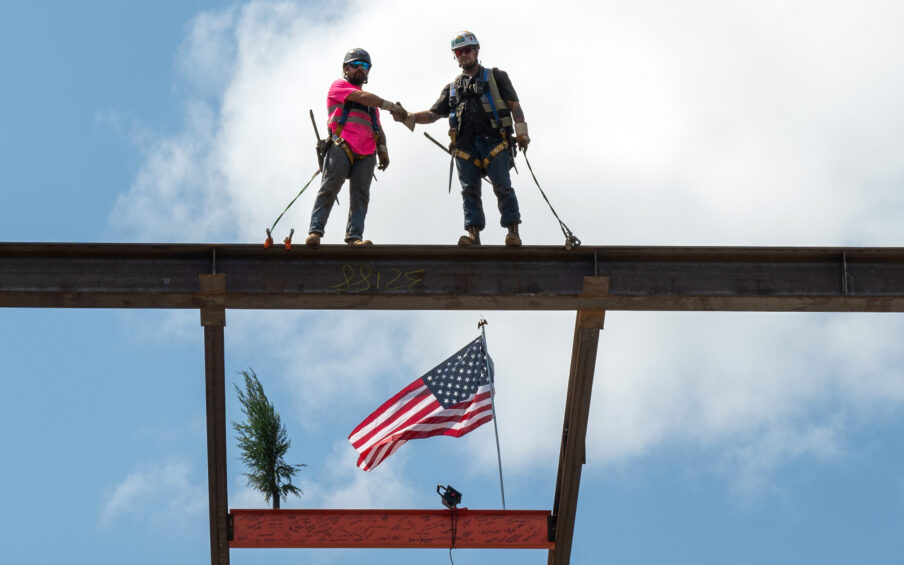 Campus Transformation
Campus TransformationMark Rothko Pavilion reaches major construction milestone
The Portland Art Museum (PAM), in collaboration with leading developer and builder Mortenson, hosted a “topping out” ceremony yesterday to celebrate the completion of the steel structure for the Museum’s […]
-
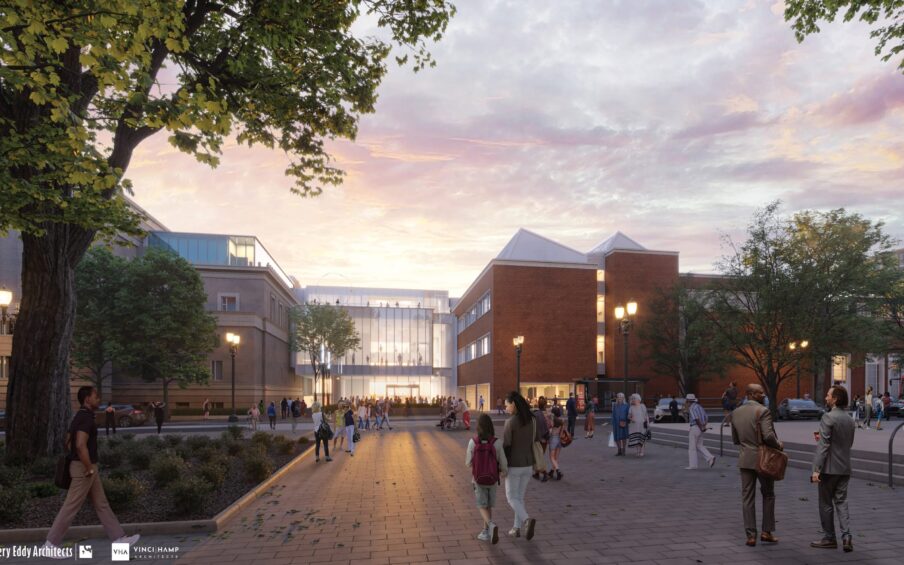 Campus Transformation
Campus TransformationPortland Art Museum to unveil campus transformation in late 2025
$111M expansion and renovation project will add nearly 100,000 square feet, connecting the Museum’s historic buildings, creating new galleries to display more of its expansive collection, and increasing accessibility throughout […]
-
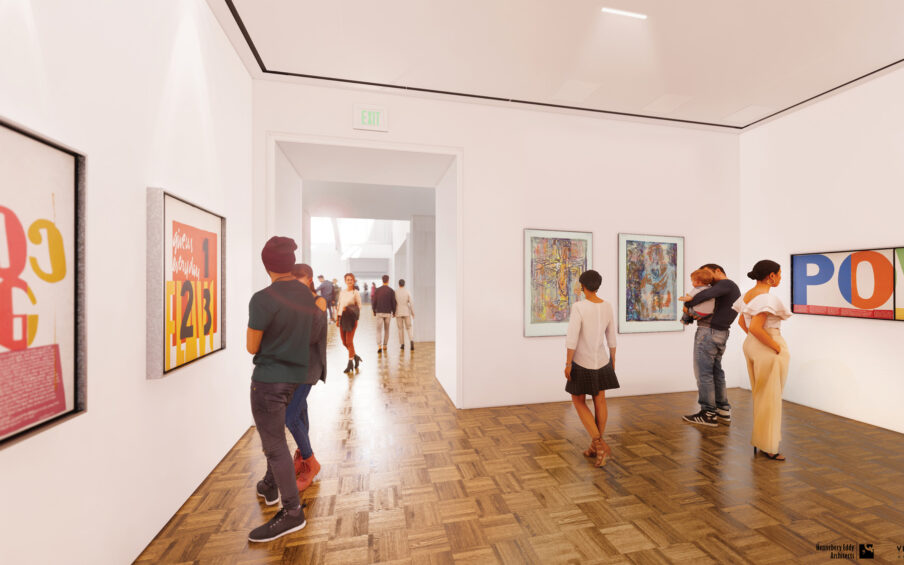 Campus Transformation
Campus TransformationA new vision for the collection
The Portland Art Museum’s curatorial team is looking ahead to the completion of the Mark Rothko Pavilion in 2025, when we will celebrate new, expanded, and accessible galleries with a […]
-
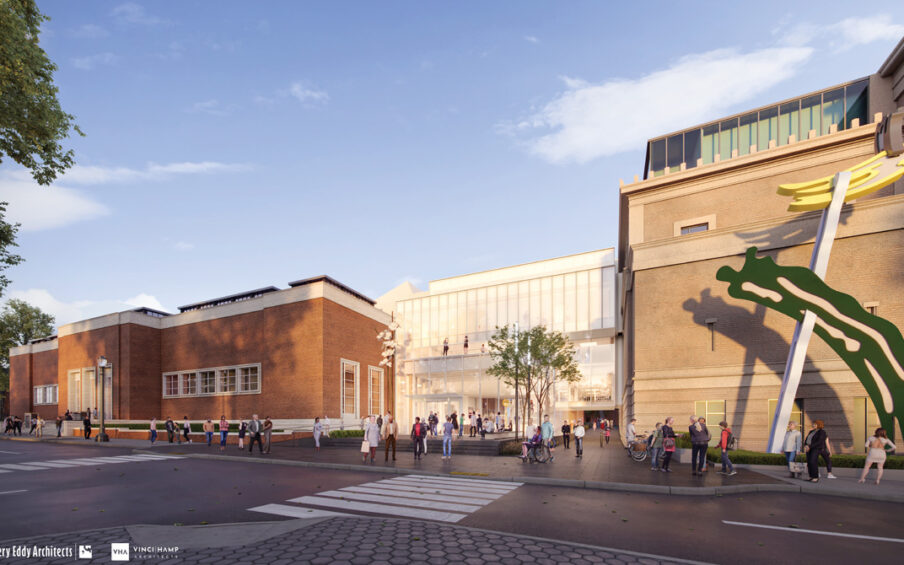 Campus Transformation
Campus TransformationMuseum to remain open as construction on the Rothko Pavilion expansion and renovation project begins
A vibrant slate of exhibitions is planned as the Museum remains committed to downtown Portland and its recovery Following the relocation of its main loading dock from the plaza facing […]
-
 Campus Transformation
Campus TransformationGetting ready for the Mark Rothko Pavilion
What’s happening now Preparation for the Mark Rothko Pavilion continues as the new loading dock is being constructed on the south end of campus along Southwest Jefferson Street. This move […]
-
 Campus Transformation
Campus TransformationHonoring Mark Rothko’s Portland legacy
At the center of the Museum’s expansion and renovation project is the stunning three-story Mark Rothko Pavilion. The pavilion is named in recognition of painter Mark Rothko’s legacy in Portland—his […]
-
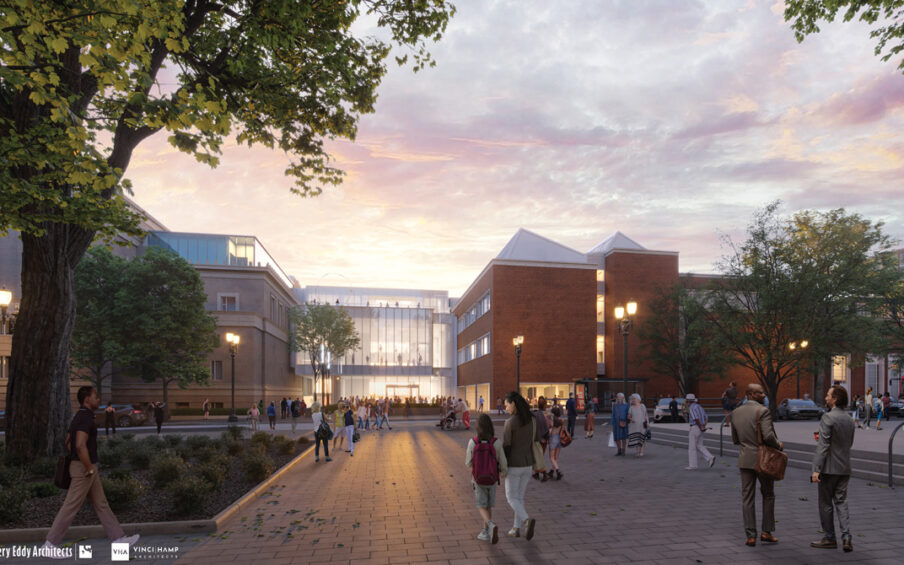 Campus Transformation
Campus TransformationAbout the Architects
The design of the Mark Rothko Pavilion expansion and renovation of the Museum campus project was achieved through a design collaboration between two highly regarded architecture firms: Portland-based Hennebery Eddy […]
-
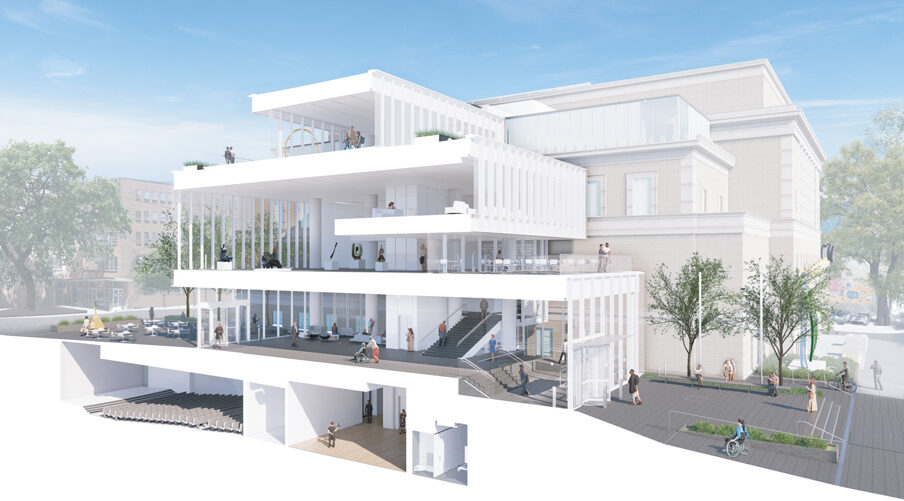 Campus Transformation
Campus TransformationMark Rothko Pavilion
Designed for Connection Nearly 13 years in the making, what started as a vision of simply creating an above-ground connection between the Portland Art Museum’s campus buildings has evolved into […]
-
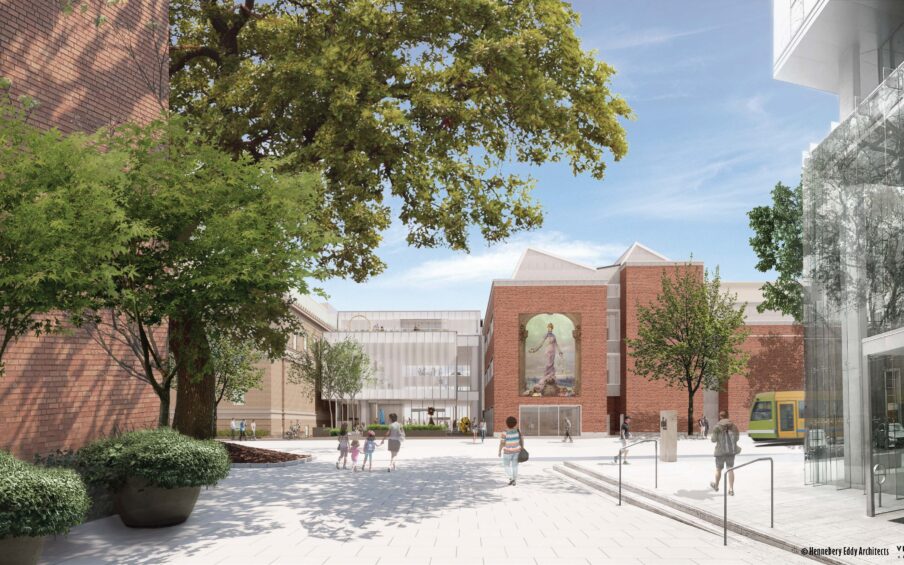 Campus Transformation
Campus TransformationAccessibility and community
The Portland Art Museum has been planning for the Rothko Pavilion since 2012 and has solicited and received feedback from a range of stakeholders, staff, and community members. This process […]