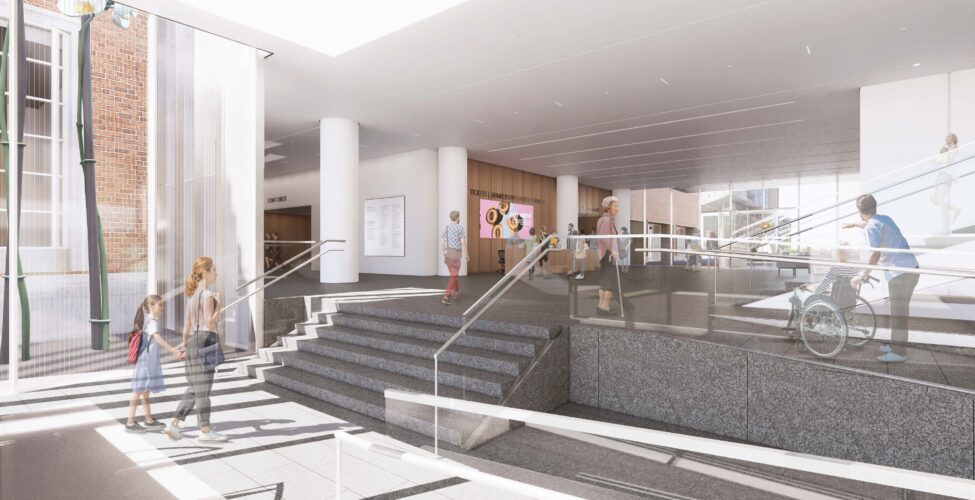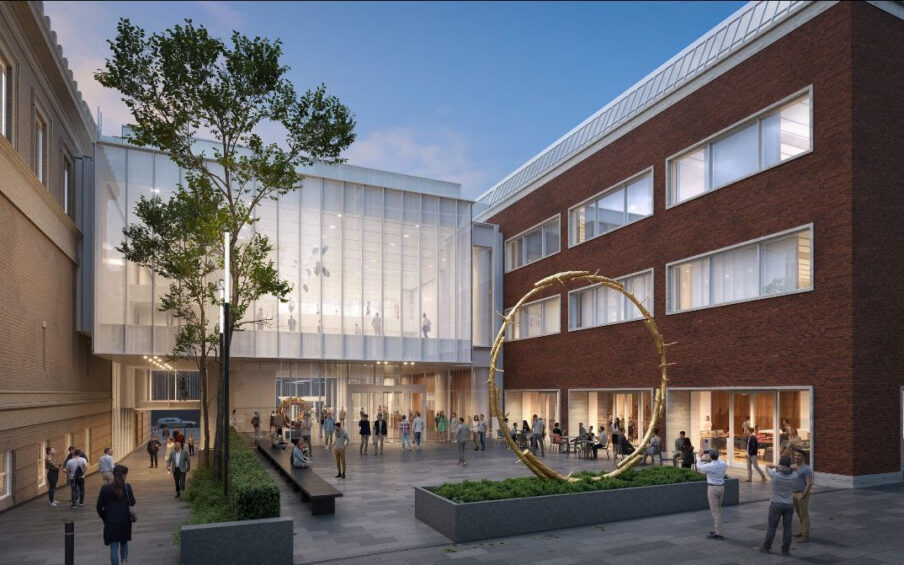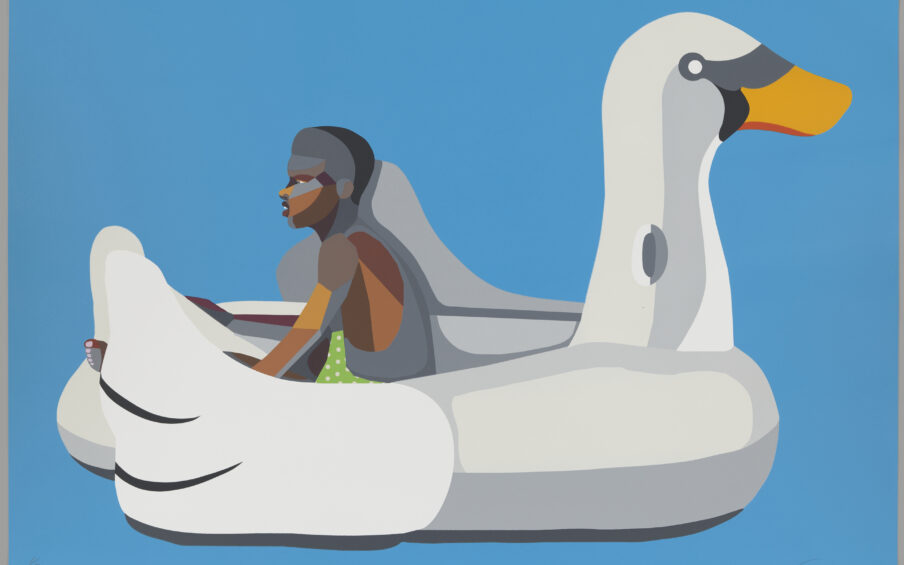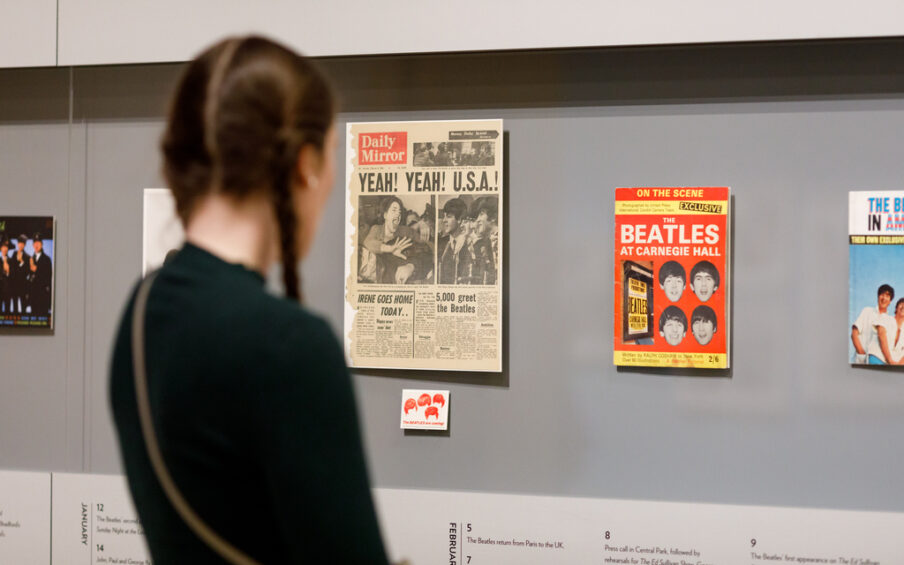The Rothko Pavilion is just the beginning
The Rothko Pavilion
With the new Mark Rothko Pavilion, we have the opportunity to provide not only an elegant and fluid connection between the two buildings, but one that invites all people, regardless of their individual capabilities, into the campus to easily access and enjoy the entire Museum’s collection, exhibitions, and programmatic spaces across all four floors.
Portland’s newest living room
Located through one of two new central and accessible entryways, the Swigert Warren Community Commons on the Pavilion’s main floor will serve as a free public space, featuring ample seating and direct access to our café and store. This airy new space will invite the city of Portland in to take a break and recharge.
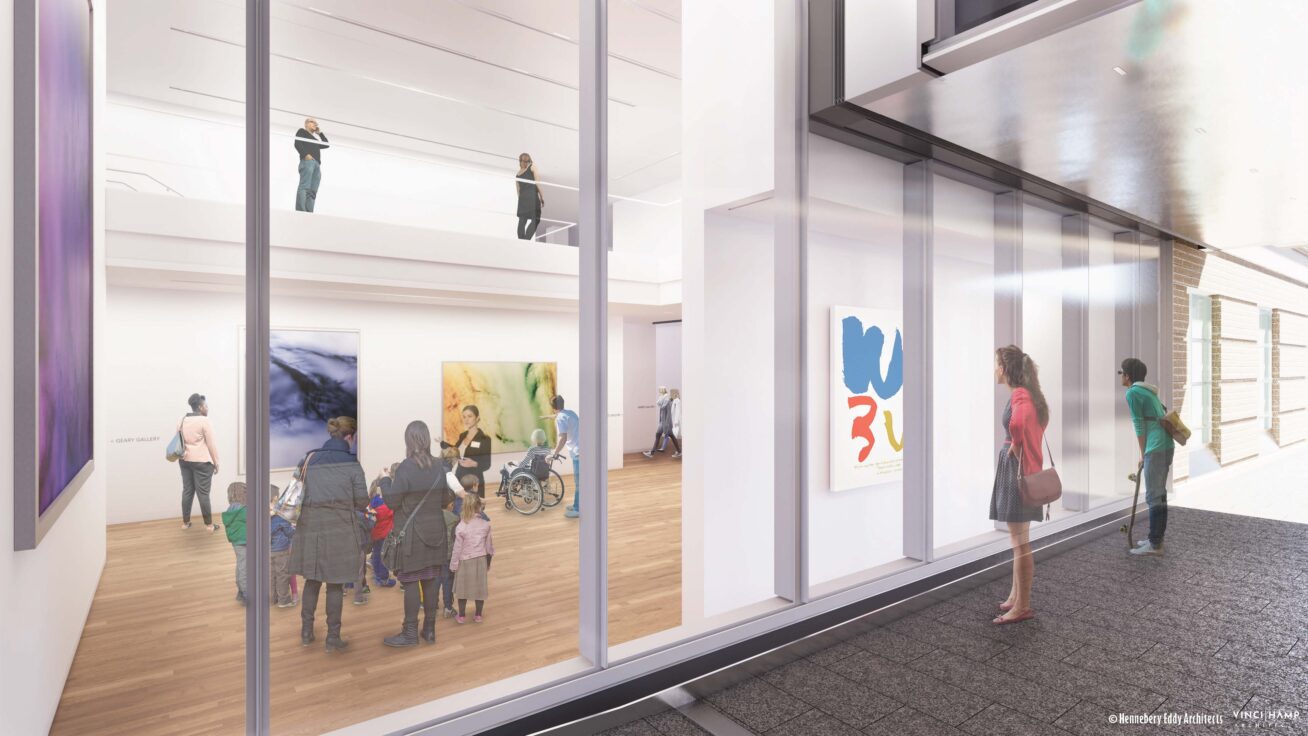
A window to the Museum
The Community Passageway will bridge our campus from east to west, offering passersby an experience with art and a glimpse of what’s inside.
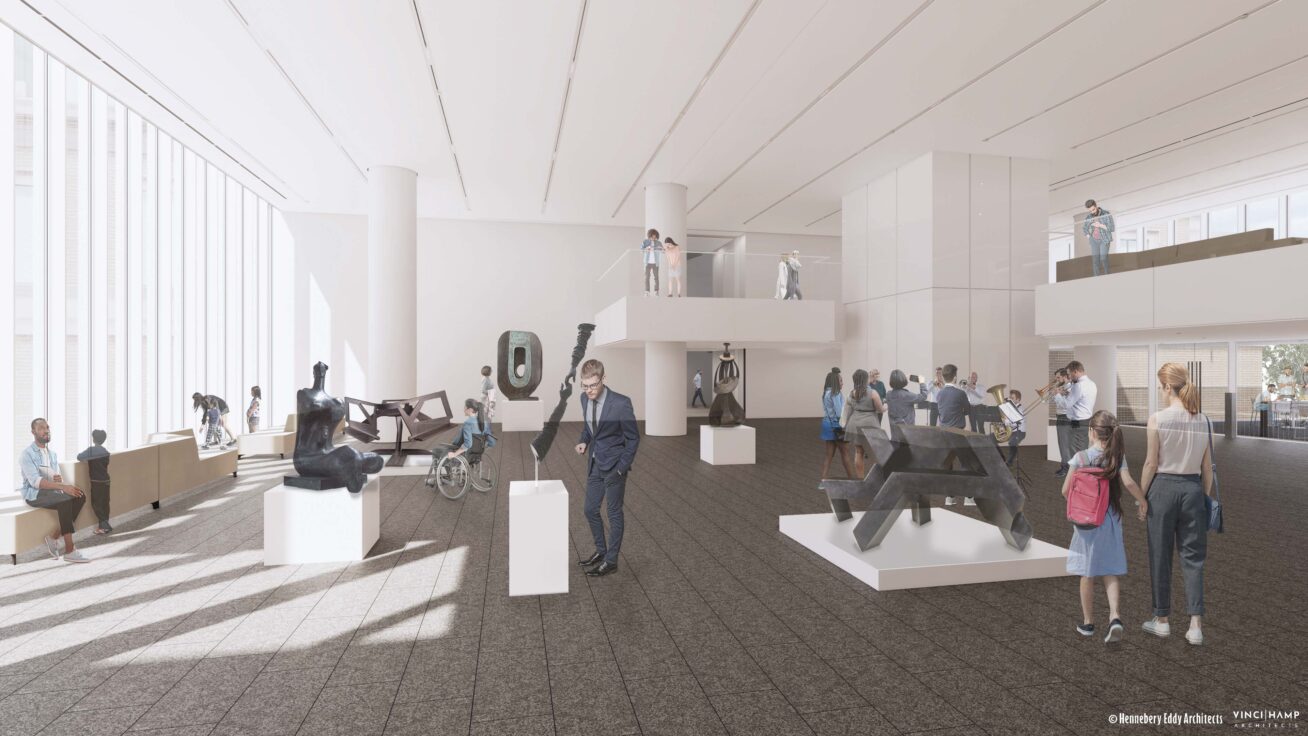
Fresh perspectives on art
The new Grand Pavilion Gallery, showcasing exciting rotations of art, such as the Museum’s extensive collection of 20th century sculpture, will become an epicenter of activity—a place for interaction and performance, to access the new outdoor Jubitz Terrace, or simply for basking in the light streaming through the gallery’s wall of west-facing windows.
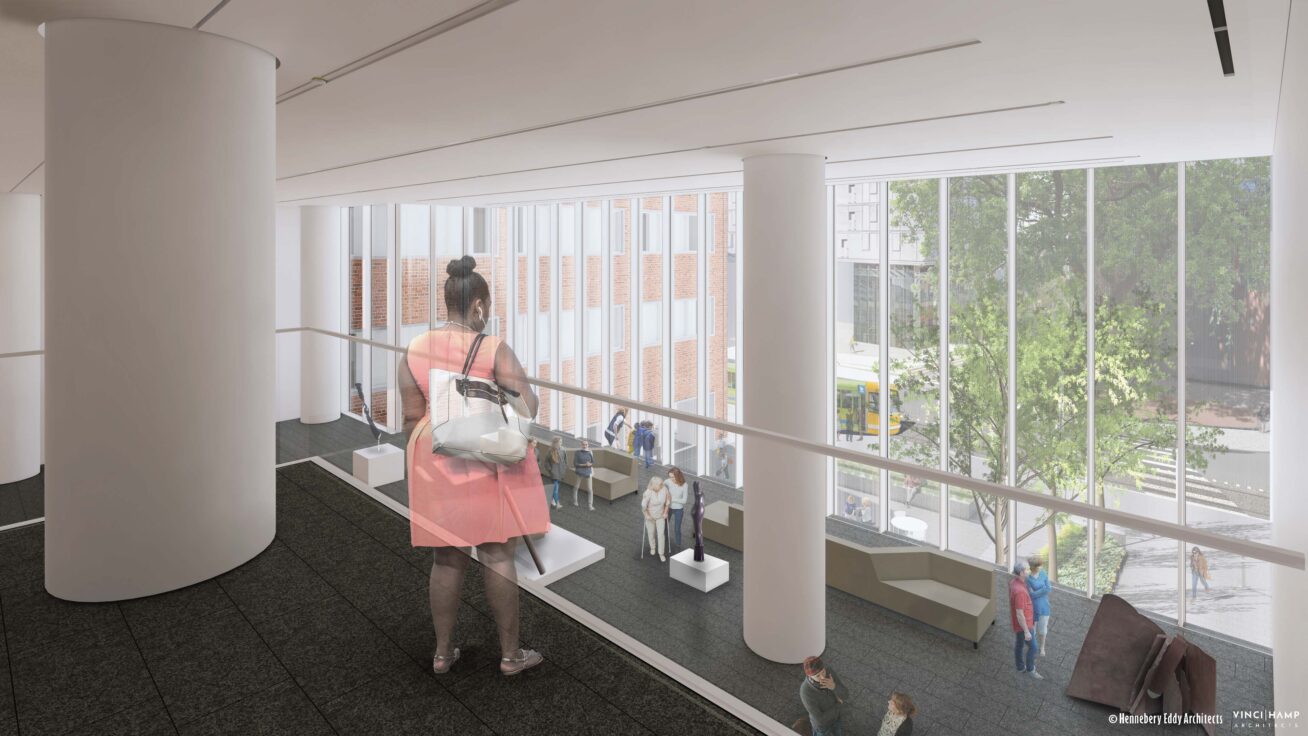
Restful spaces
The Overlook Gallery on the third floor will offer a welcome place to pause and rest. Guests moving between the Arlene and Harold Schnitzer Center for Northwest Art and the Jubitz Center for Modern and Contemporary Art can sit and recharge while enjoying a view of the Park Blocks or down into the Grand Pavilion Gallery below.
New art experiences
Crossing over the Community Passageway to the Crumpacker Center for New Art, visitors will find an expansive new special exhibition space. The Center will offer the Museum a new dedicated space for dynamic exhibitions of cutting-edge art, while the Library will be relocated to the first floor of the Mark Building.
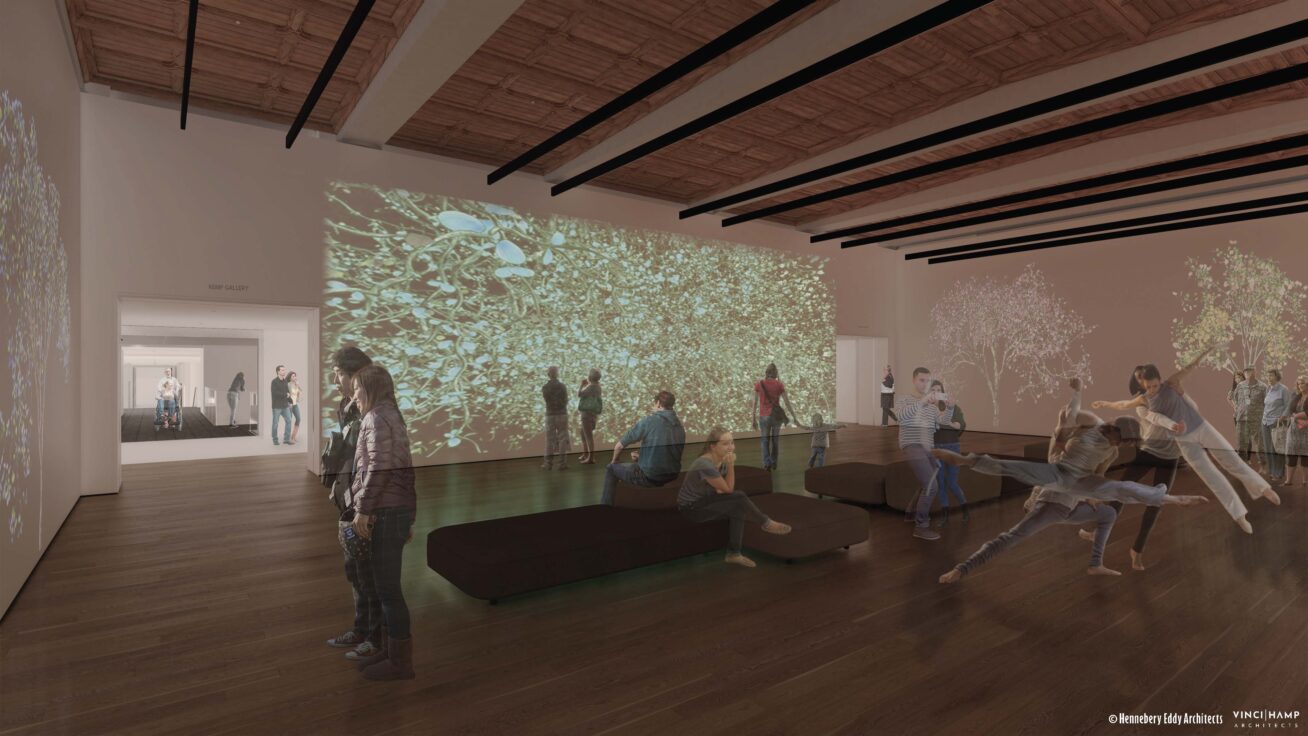
A destination for film & new media
We will expand ways of seeing through film, television, virtual and augmented reality, and audio, welcoming audiences to engage with works as both art and entertainment. On the lower level, the Blair Family Commons, featuring new art viewing spaces and concessions along with the Whitsell Auditorium, will become the new destination for PAM CUT // Center for an Untold Tomorrow, and more galleries throughout the Museum will showcase media arts and storytelling.
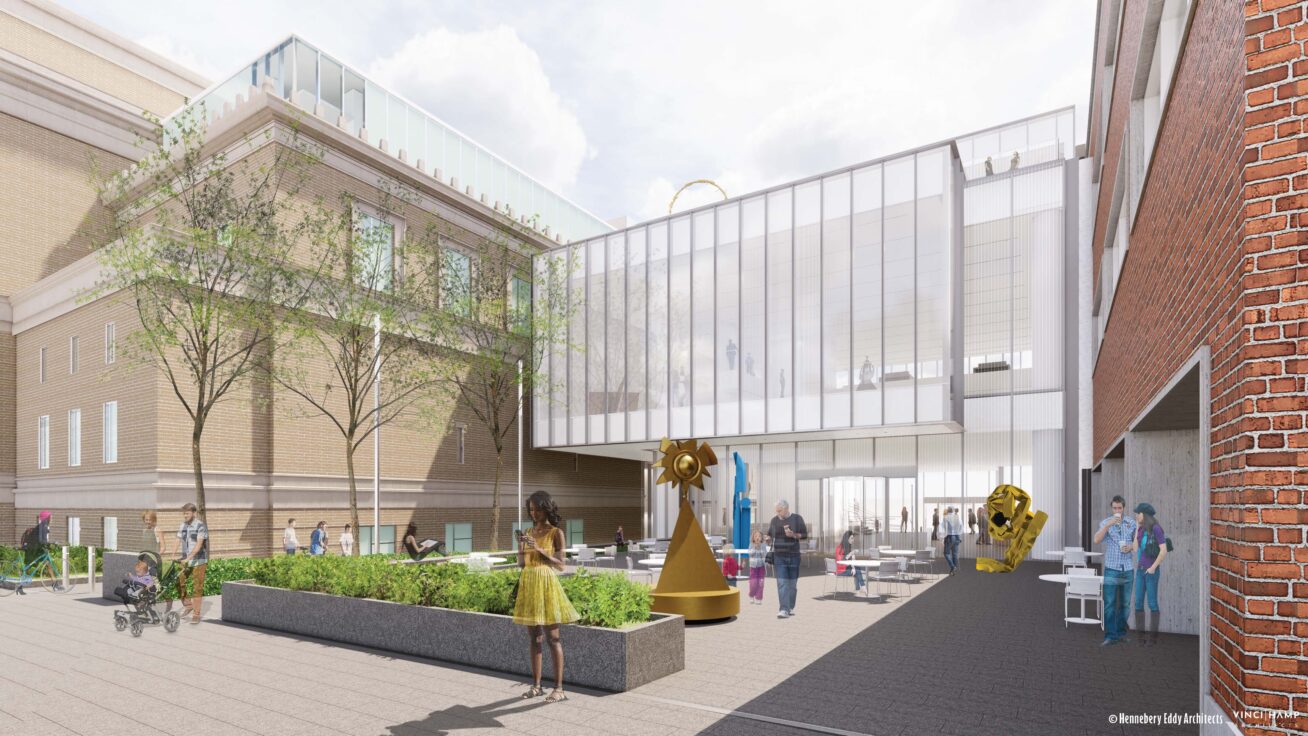
Outdoor plazas, terraces, and expanded store and café
New plazas on both the West and East sides offer central, accessible, and beautiful entry points to the Museum. The expansive West Plaza will connect with the Pavilion, store, and café. The Jubitz Terrace on the second floor will offer elevated views of the South Park Blocks to the east, and the west-facing terrace on the fourth floor of the Pavilion overlooks the surrounding neighborhood on Southwest 10th Avenue. Additionally, the Museum café and store will be larger, offering a new modern shopping experience and a flexible kitchen and bar area.
In addition to these highlights, there will be new elevators, push-button doors, and gender-neutral restrooms. In all, we are adding or renovating 95,000 square feet. This project affirms our commitment to creating spaces that are easy to access, connecting all people with art experiences that broaden our perspectives.It also affirms that downtown Portland and our cultural district on the South Park Blocks are vital to the strength of our city. Reflecting shared community values of transparency, accessibility, and inclusivity, the project will be a cornerstone in our city’s revitalization.
The Museum intends to remain open during construction, though access to exhibition and permanent collection galleries will be affected. We are committed to keeping members and visitors updated throughout the construction process. Keep an eye out here, on our website, and in our email newsletters for current visitor information.
