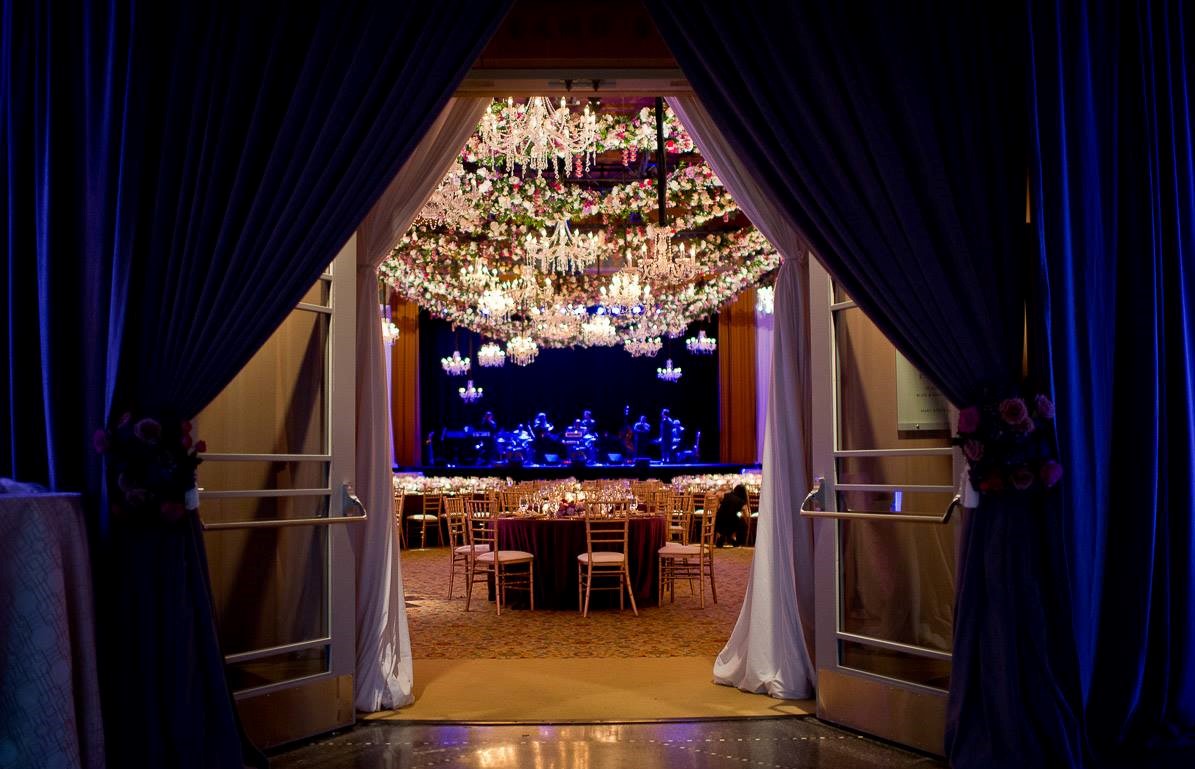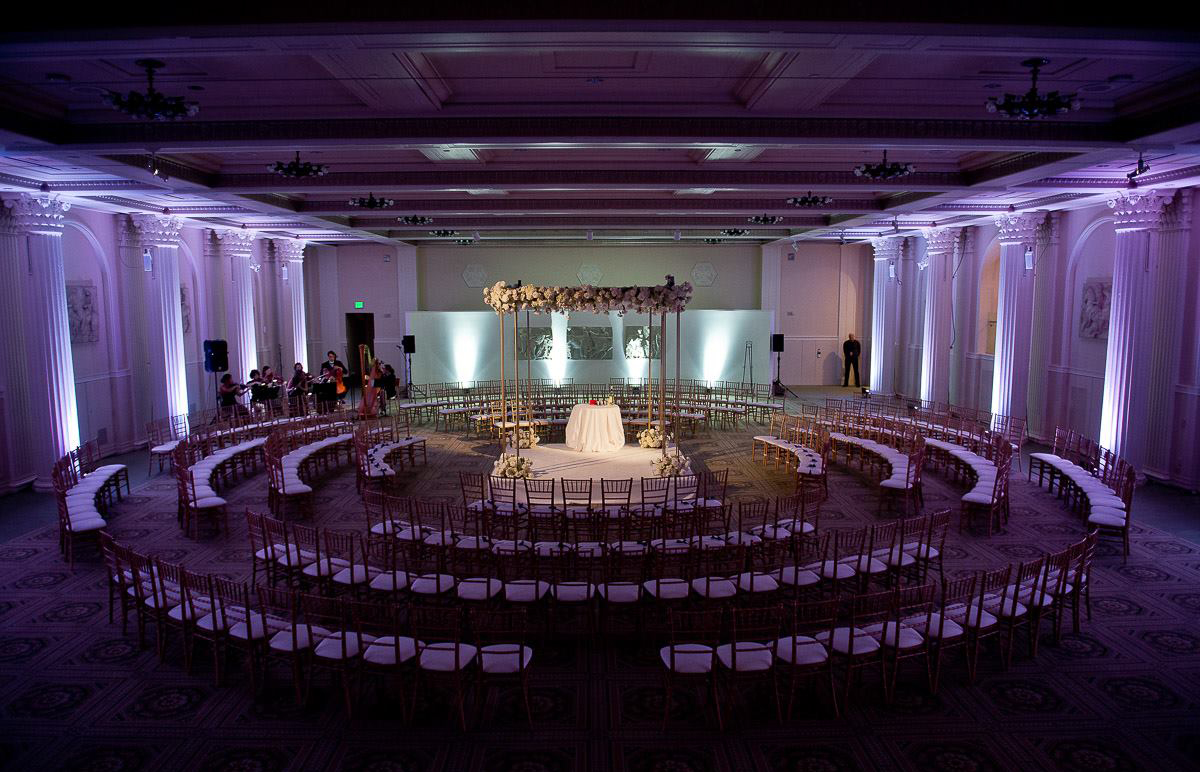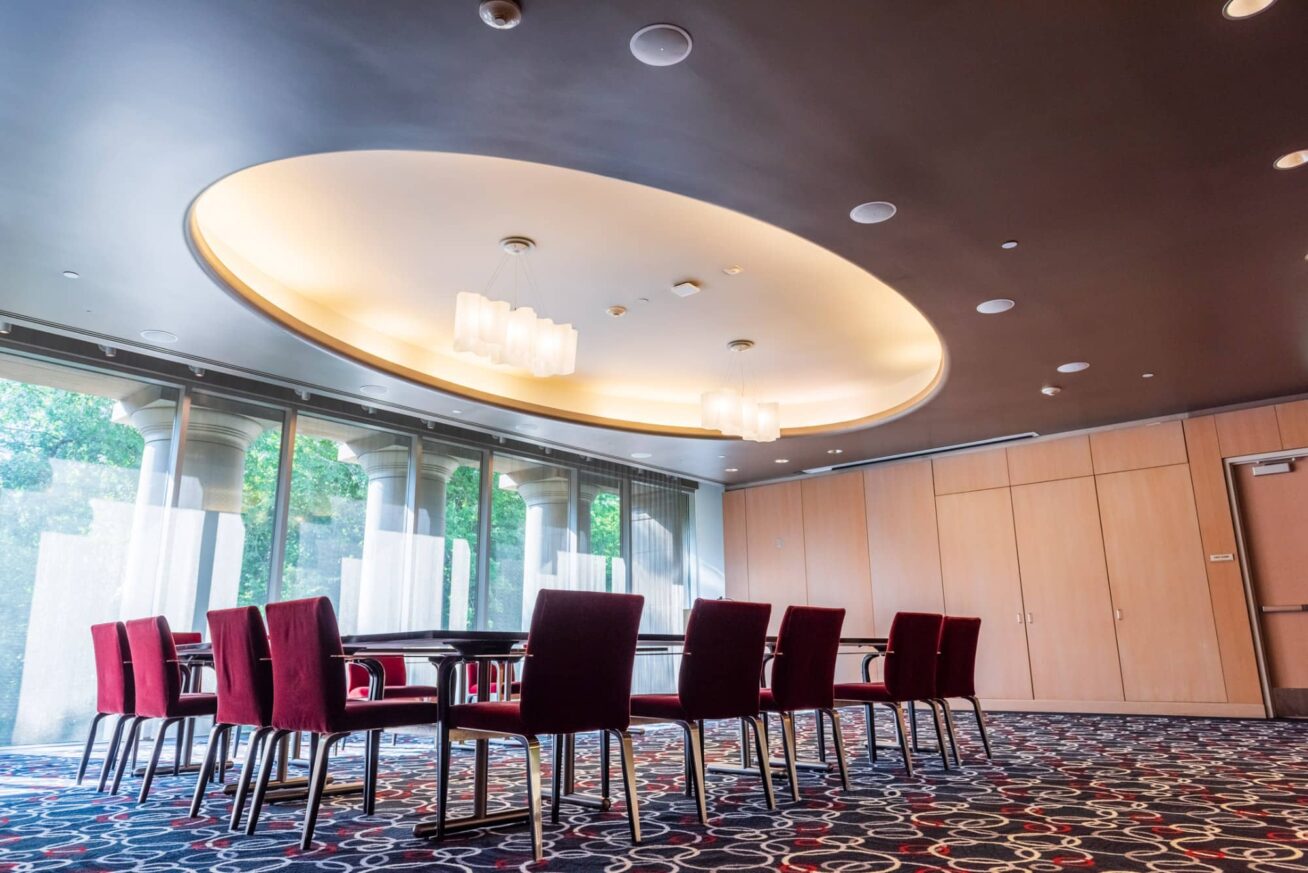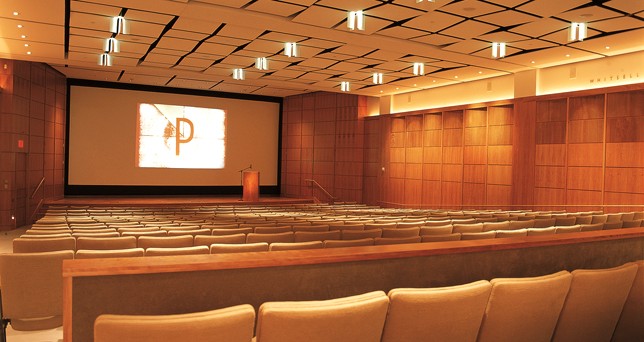Kridel Grand Ballroom

The Kridel Grand Ballroom is an exceptionally dramatic venue featuring soaring ceiling heights and rich architectural details. With a reception capacity of 1000, and banquet seating for 560, this historic ballroom and adjoining lobby has played host to the city’s premiere events for decades. With its full proscenium stage, and built-in sound and projection systems, The Kridel is tailor-made for elegant gala fundraisers, corporate meetings, and unforgettable weddings.
Kridel Grand Ballroom capacity
- Square Feet: 9,000
- Reception: 1,000
- Banquet (rounds of 10): 560
- Theater: 900
- Classroom: 400
Fred & Suzanne Fields Ballroom

A dramatic split staircase, neo-classic columns, and a soft pastel palette grace this perennial event favorite. Accommodating over 500 guests for a reception, and roughly 250 for dinner, the Fields is frequently paired with the Kridel Ballroom for wedding ceremony/receptions, silent auctions, and pre-function cocktail gatherings.
Fred & Suzanne Fields Ballroom capacity
- Square Feet: 5,000
- Reception: 500
- Banquet (rounds of 10): 220
- Theater: 425
- Classroom: 200
Gordon D. Sondland & Katherine J. Durant Trustee Room

A penthouse view of the adjacent park, and Art Deco details highlight this wonderfully formal conference room. With its plush boardroom-style furnishings, and state of the art audio visual features, our Trustee Room is the ultimate destination for those seeking to make that important first impression at either a business meeting or an intimate meal.
Gordon D. Sondland & Katherine J. Durant Trustee Room capacity
- Square Feet: 1,000
- Reception: 80
- Banquet (rounds of 10): 50
- Theater: 70
- Classroom: 40
Whitsell Auditorium
The Whitsell Auditorium is closed during construction of the Rothko Pavilion. Please check out our offerings at Tomorrow Theater.

The museum’s Whitsell Auditorium is most closely associated with the popular film screenings offered by PAM CUT // Center for an Untold Tomorrow. Through special arrangement (and subject to availability), this beautifully appointed theater seating 376 may be rented for private screenings, seminars, and lectures.
Whitsell Auditorium capacity
- Theater: 376