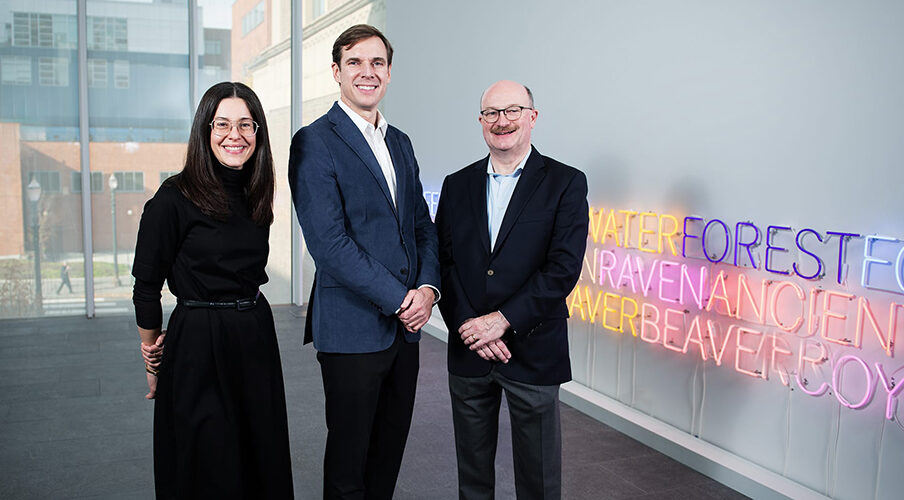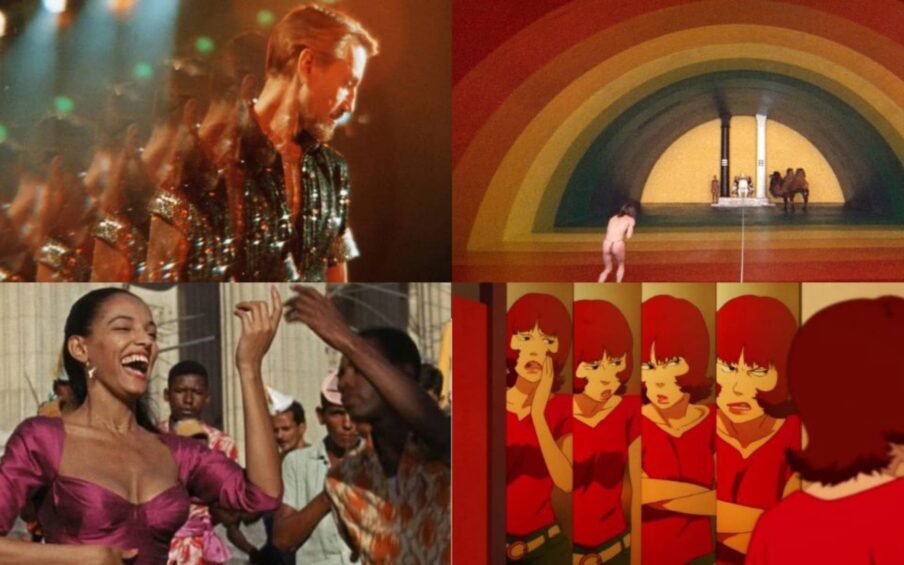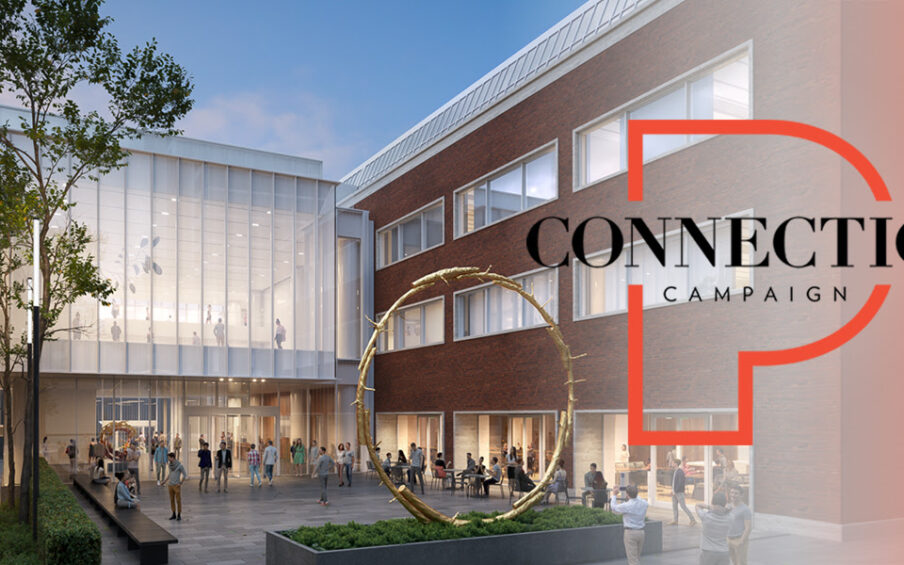Following a decade of planning and community engagement, the Portland Art Museum began work this week on the relocation of its main loading dock from the plaza facing the South Park Blocks to Jefferson Street.
The work is part of a significant, multi-year project designed to expand and renovate the Museum campus. When completed in 2025, the Museum will have added or renovated 95,000 square feet connecting its historic Main and Mark buildings and creating new state-of-the art exhibition galleries and features, that include new elevators, public gathering spaces, and restrooms.
“We are creating a thriving arts center that is easy to navigate and explore and where everyone feels welcome,” said Brian Ferriso, the Museum’s Director and Chief Curator. “While we have envisioned this project for years, there is no better time for us to play such a pivotal role in downtown’s recovery and resiliency.”
Relocation of the loading dock to the south end of the Museum campus prioritizes the comfort and safety of visitors, including school tours that have long used the often-busy loading dock as a drop off and gathering point. This has also been the location of the only accessible ramp for visitors unable to use stairs.
With direction from Portland City officials, the Museum arrived at a design for a new loading dock, where trucks will enter and exit in a forward motion only and during off-peak hours. Operations will occur exclusively on Museum property to minimize impact on the flow of traffic on Southwest Jefferson and 10th Avenues.
The Museum will remain open during the loading dock relocation, which is expected to be complete by the end of the year. The next phase of the project is currently slated to begin this fall with groundbreaking on the Mark Rothko Pavilion, a new glass structure that will include a free ground floor Community Commons and gathering space.
All together, this construction project constitutes an investment of more than $110 million in downtown Portland at an important time for the revitalization of the heart of our city. The Museum continues in the quiet phase of its fundraising and plans to share more with the public in the year ahead.
Project partners include Vinci Hamp Architects and Hennebery Eddy Architects and Mortenson Construction.
Vinci Hamp Architects, known for its work with museums and historic preservation, counts the Art Institute of Chicago, the Milwaukee Art Museum, and award-winning projects including the Illinois State Capitol, Chicago Tribune Tower, and Frank Lloyd Wright’s Home and Studio among its roster of clients.
Portland-based Hennebery Eddy Architects is an architecture, planning, and interior design studio with specialty focus in historic resources. Projects include the Pietro Belluschi-designed The Reserve building in downtown Portland, Yellowstone National Park Youth Campus, Oregon State’s Strand Agriculture Hall, and the Albina Vision Plan for NE and NW Portland.
Mortenson Construction has a deep history in the arts and culture community with its construction of hundreds of projects around the country, including the Walt Disney Concert Hall, the Denver Art Museum, the Visual Arts Complex at the University of Colorado Boulder, the Denver Museum of Contemporary Art, University of Iowa’s Hancher Auditorium, and the Walker Art Museum in Minneapolis. Their Portland office employs nearly 100 people.
For more information visit portlandartmuseum.org/connections.




