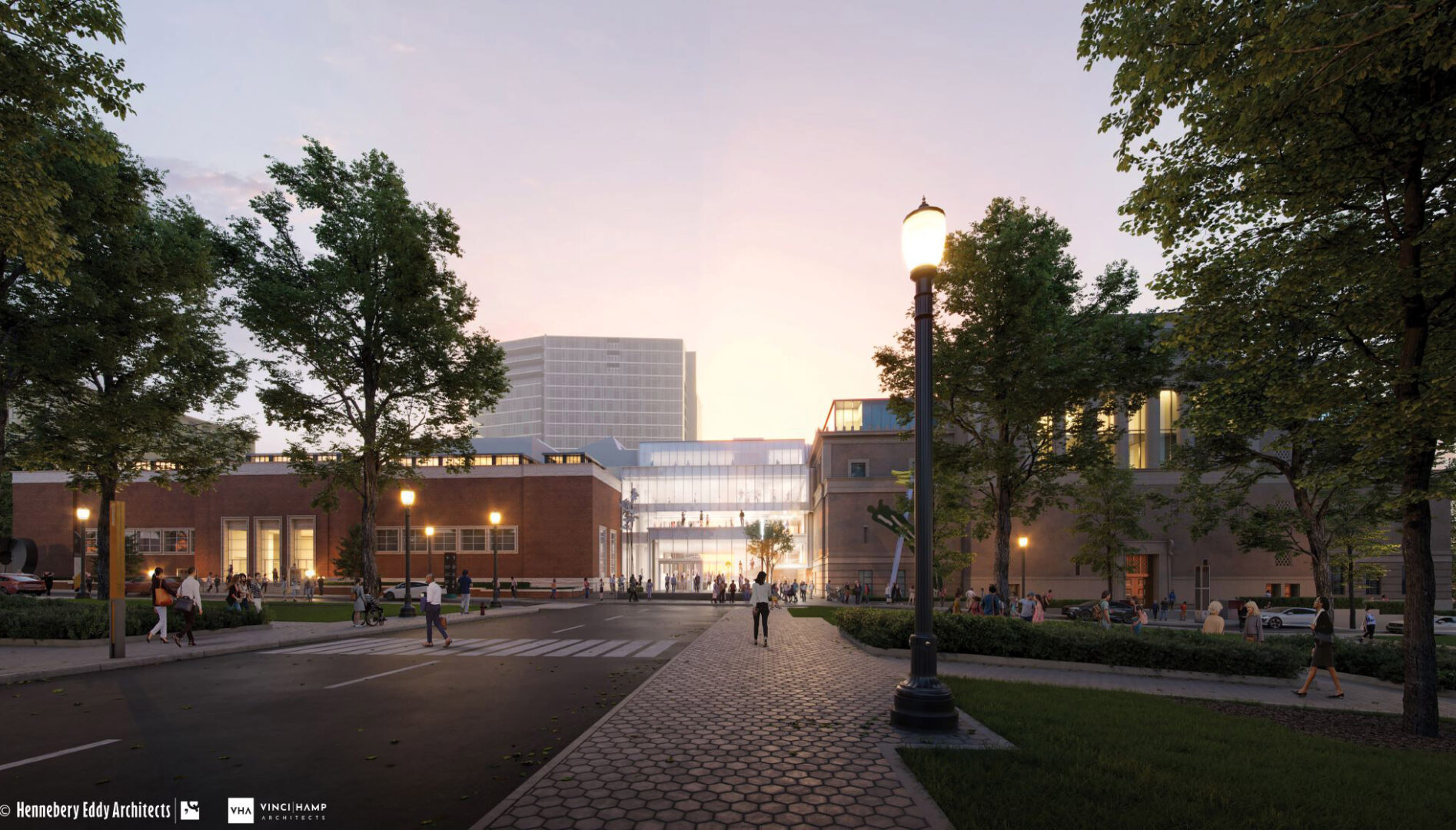Expansion & renovation
The Portland Art Museum campus expansion and renovation project will completely transform the existing Museum and create a vital “cultural commons” in the heart of downtown Portland. Opening to the public in late 2025, the project adds 95,000 square feet of new or upgraded public and gallery space, provides increased access to our exhibitions and programs, offers new ways to experience the robust collection, and adds new amenities that address the needs of more diverse audiences.
This once-in-a-generation transformation affirms the Museum’s mission to foster spaces in which to connect with each other and art through experiences that broaden our perspectives. It also affirms that Downtown Portland and the cultural district on the South Park Blocks are vital to the strength of our city. Reflecting shared community values of transparency, accessibility, and inclusivity, the project will be a cornerstone in our city’s revitalization.
The Portland Art Museum was founded 130 years ago, and since then we have grown alongside our community both physically and programmatically. The intervening decades have seen new building additions, renovations, and retrofitting—all in the pursuit of creating an ever-more expansive experience with art.
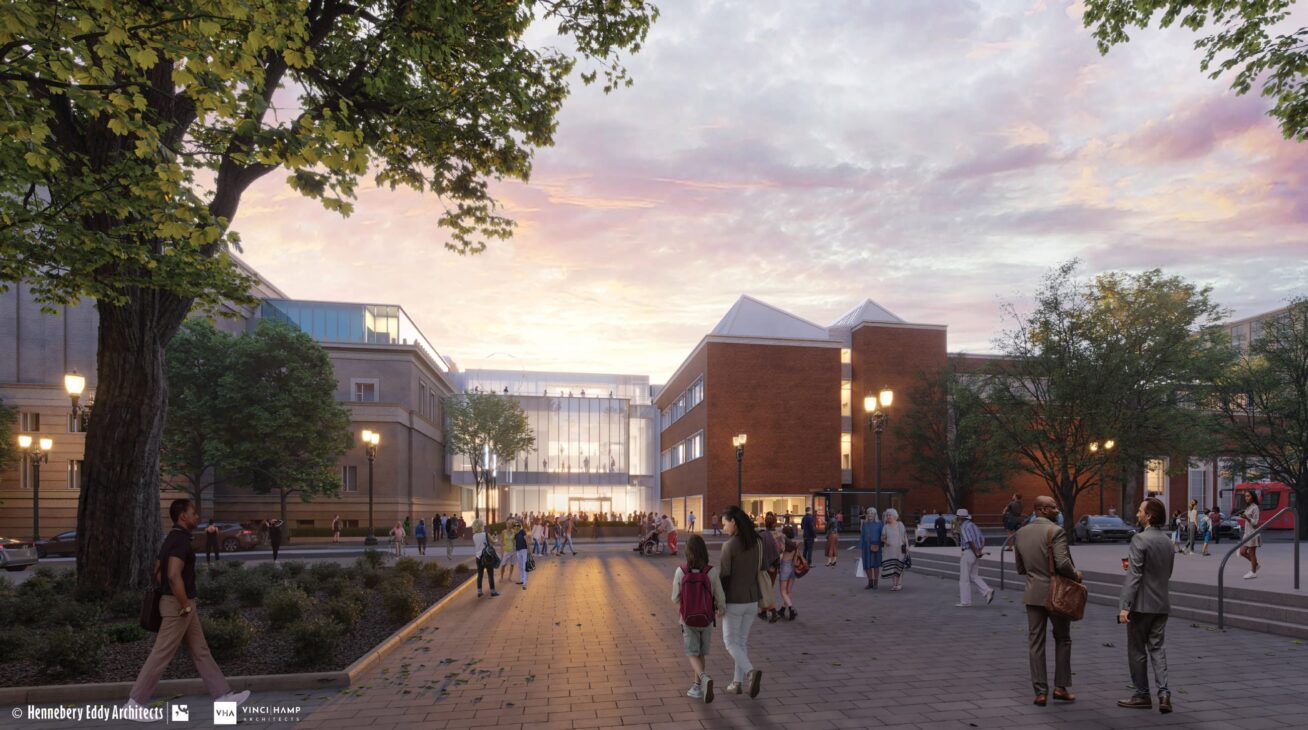
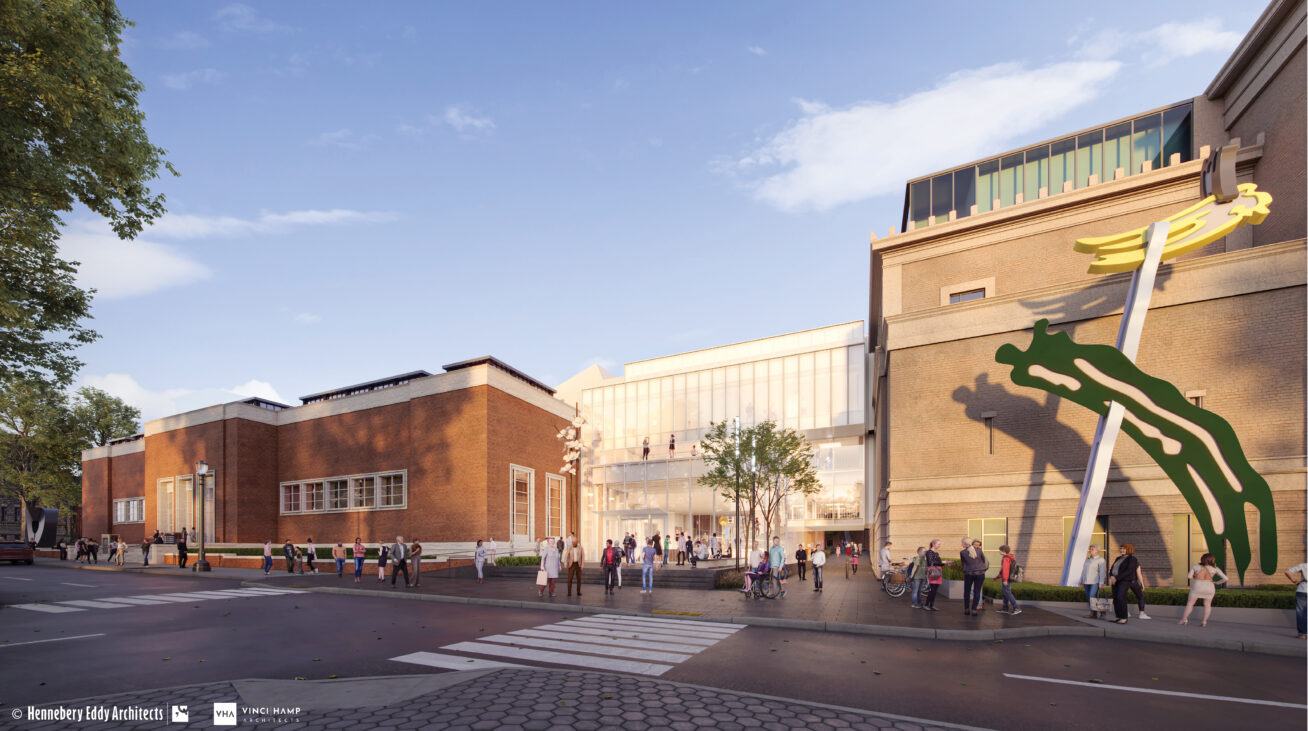
Transparency & access
The centerpiece of this campus transformation is the construction of the Mark Rothko Pavilion which provides a central and welcoming “front door” to the Museum, featuring a glass façade opening onto a new public plaza and seamlessly connecting the Museum’s two historic buildings. The Pavilion will be named in honor of renowned abstract artist Mark Rothko (1903–1970), who spent his childhood in Portland after his family immigrated from Latvia. Rothko attended Lincoln High School, took art classes at the Museum, and even had his first exhibition here at the Museum.
When the project is complete, all people, regardless of their individual capabilities, will enjoy ease of access throughout the Museum’s spaces. Improvements to accessibility range from wider sidewalks, push-button doors, and easy-to-find ramps, to gender-neutral bathrooms and an open-air passageway that provides improved access to public transportation.
Reflection & gathering
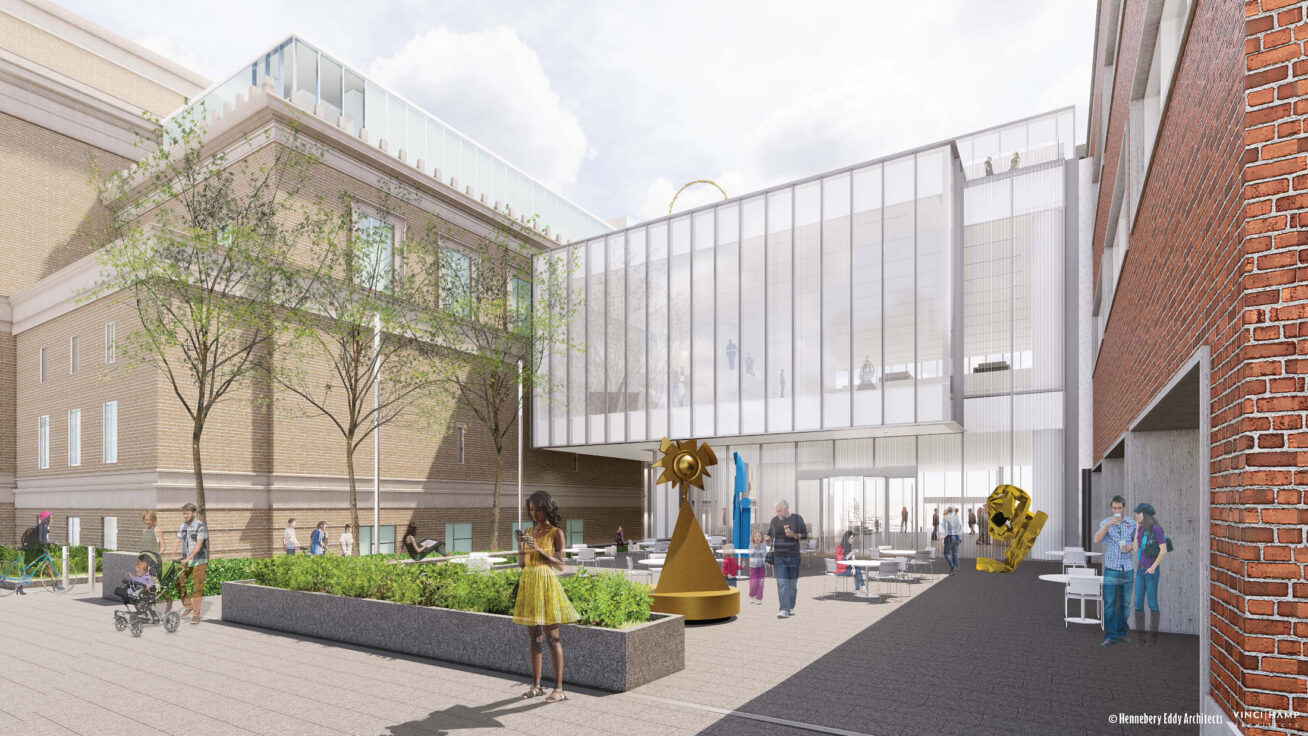
The Pavilion’s main floor will serve as an open public space, featuring seating and access to our café and store, while the upper floors of the Pavilion feature expansive new galleries, outdoor terraces, and spaces for sitting and rest.
New plazas on both the West and East sides offer central, accessible, and beautiful entry points to the Museum. The Jubitz Terrace on the second floor will offer elevated views of the South Park Blocks to the east, and the west-facing terrace on the fourth floor of the Pavilion overlooks the surrounding neighborhood on Southwest 10th Avenue. Additionally, the Museum café and store will be larger, offering a new modern shopping and dining experience.
New ways to engage with art
Upon completion in late 2025, visitors will encounter an entirely new Museum experience with completely reinstalled galleries; new, more intuitive pathways to encounter art; and more visibility for noteworthy collections such as Native American art. Expanded public and gallery spaces will allow the Museum to showcase more of its expansive collection, including new acquisitions by a roster of renowned regional and international artists.
We will also continue to expand and showcase media arts and storytelling throughout the Museum, especially in the Whitsell Auditorium and adjacent Blair Family Commons—the new destination for PAM CUT // Center for an Untold Tomorrow on the West side.
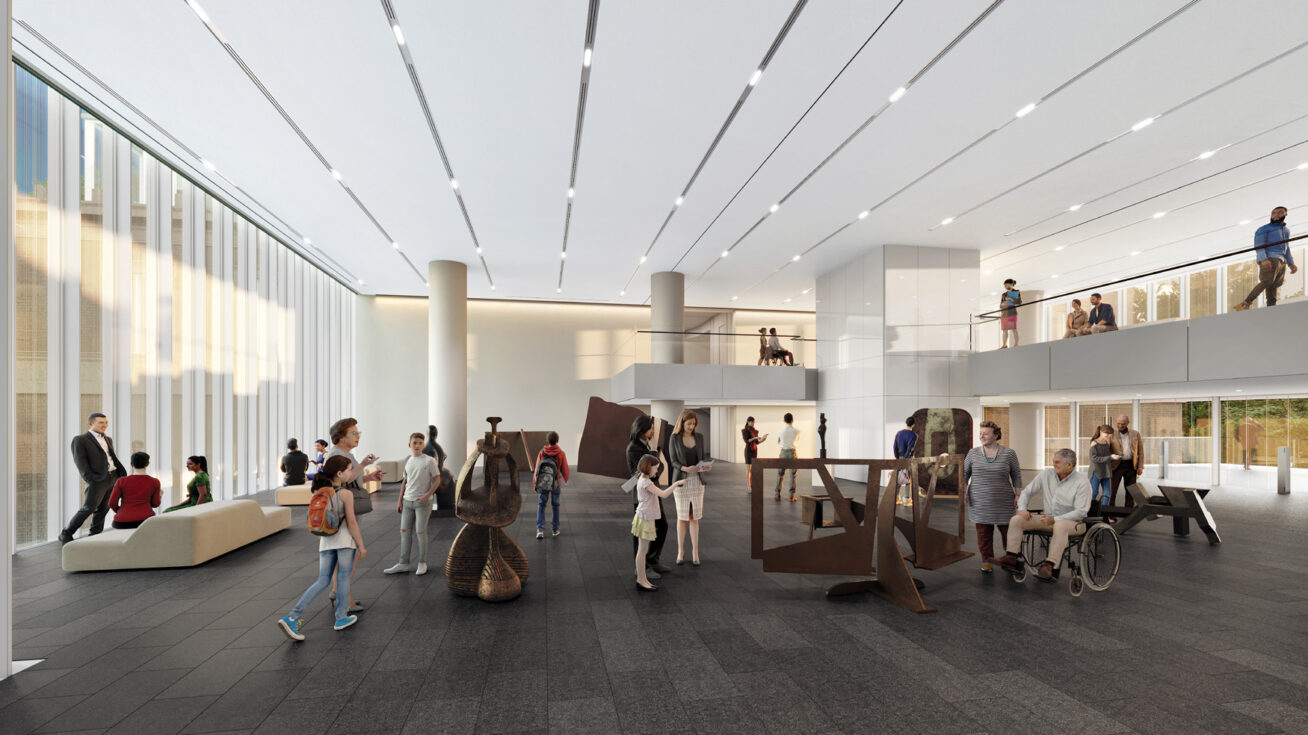
“The Portland Art Museum’s redesigned, glass-ensconced addition, due to open in summer 2025, will make viewing easier and could be a boon to an ailing downtown.”
Framing the Rothko Pavilion Oregon ArtsWatchProject team
Architects
In consultation with Vinci Hamp Architects, the Museum is working with Hennebery Eddy Architects for the pre-design phase of the project. Vinci Hamp Architects, known for its work with museums and historic preservation, counts the Art Institute of Chicago, the Milwaukee Art Museum, and award-winning projects including the Illinois State Capitol, Chicago Tribune Tower, and Frank Lloyd Wright’s Home and Studio among its roster of clients.
Portland-based Hennebery Eddy Architects is an architecture, planning, and interior design studio with specialty focus in historic resources. Projects include the Pietro Belluschi-designed The Reserve building in downtown Portland, Yellowstone National Park Youth Campus, Oregon State’s Strand Agriculture Hall, and the Albina Vision Plan for NE and NW Portland.
Community
Among the groups and constituents who have been involved in feedback and approvals are the Museum Equity Team and Accessibility Advisory Committee, Portland’s City Council and Historic Landmarks Commission, elected officials, and many community and cultural organizations.
Construction
Mortenson Construction has a deep history in the arts and culture community with its construction of hundreds of projects around the country, including the Walt Disney Concert Hall, the Denver Art Museum, the Visual Arts Complex at the University of Colorado Boulder, the Denver Museum of Contemporary Art, University of Iowa’s Hancher Auditorium, and the Walker Art Museum in Minneapolis. Their Portland office employs nearly 100 people.
Urban Resources, Inc. is a Portland construction management company with experience in cultural, civic, and higher education projects, including the Japanese Garden expansion, The Columbia Gorge Discovery Center, and The Crocker Art Museum expansion in Sacramento, CA.
“Vinci Hamp have shown great skill and sensitivity in all the work they’ve done, whether it’s working with traditional historic preservation or working with more contemporary projects.”
Blair Kamin Chicago Tribune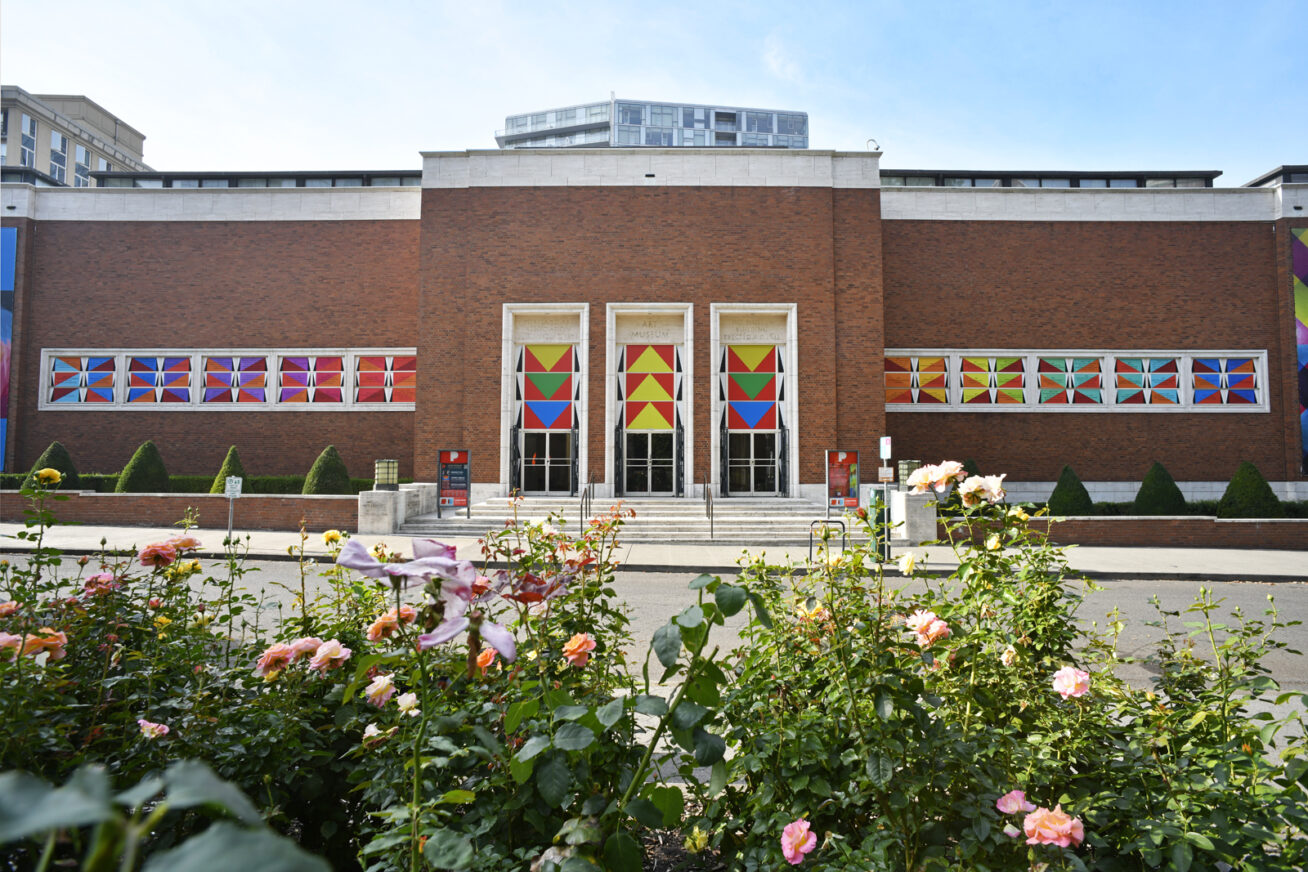
How to Visit
The Museum will remain open to visitors throughout the project. Some galleries will be inaccessible during various phases of construction. We are committed to reducing the environmental impact of construction (filtering air and reducing noise, for example), ensuring visitor and staff safety, and our visitor services associates are always here to help.
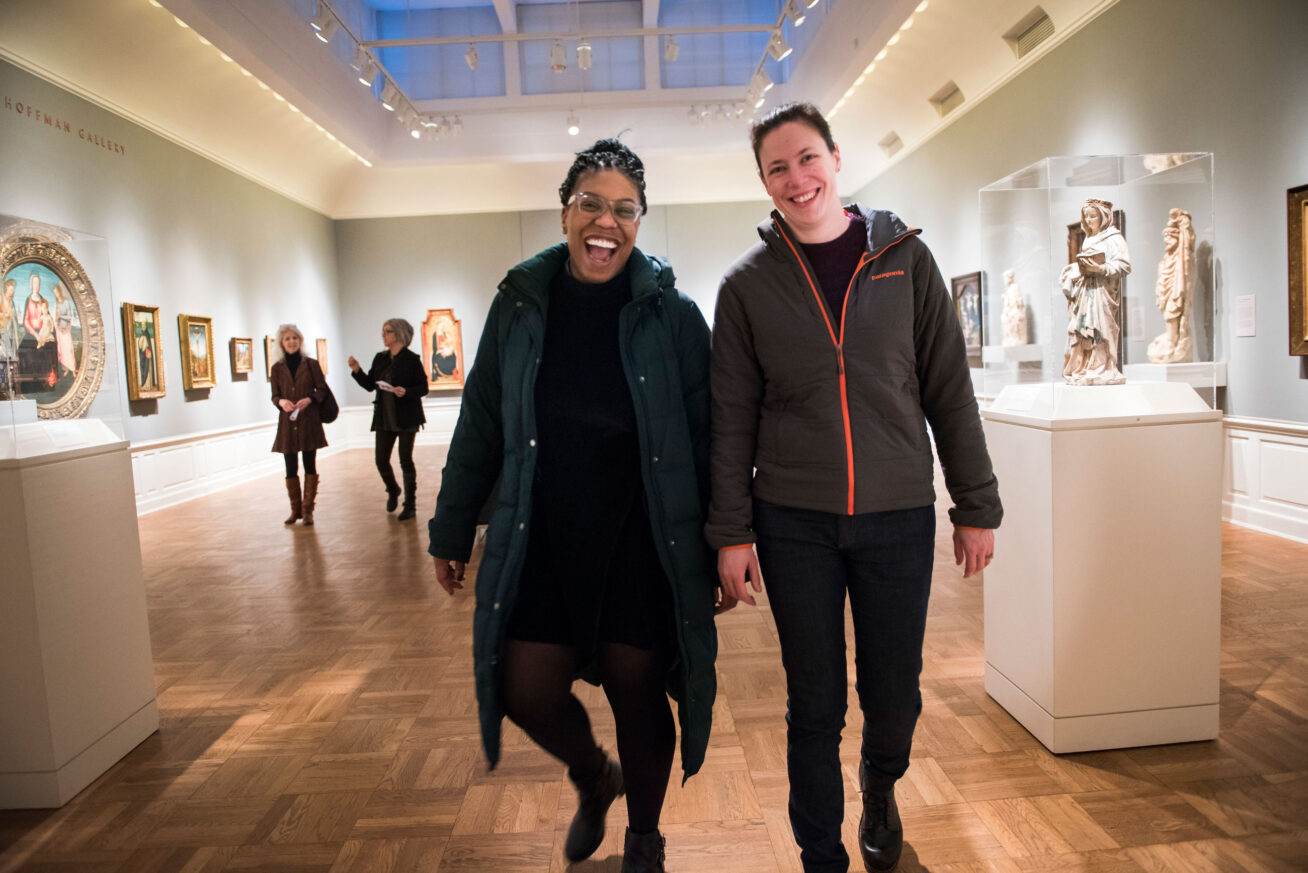
Support this project
Be part of this essential project that will allow the Museum to welcome visitors of all ages and abilities for generations to come and pay homage to Mark Rothko’s deep Portland roots.
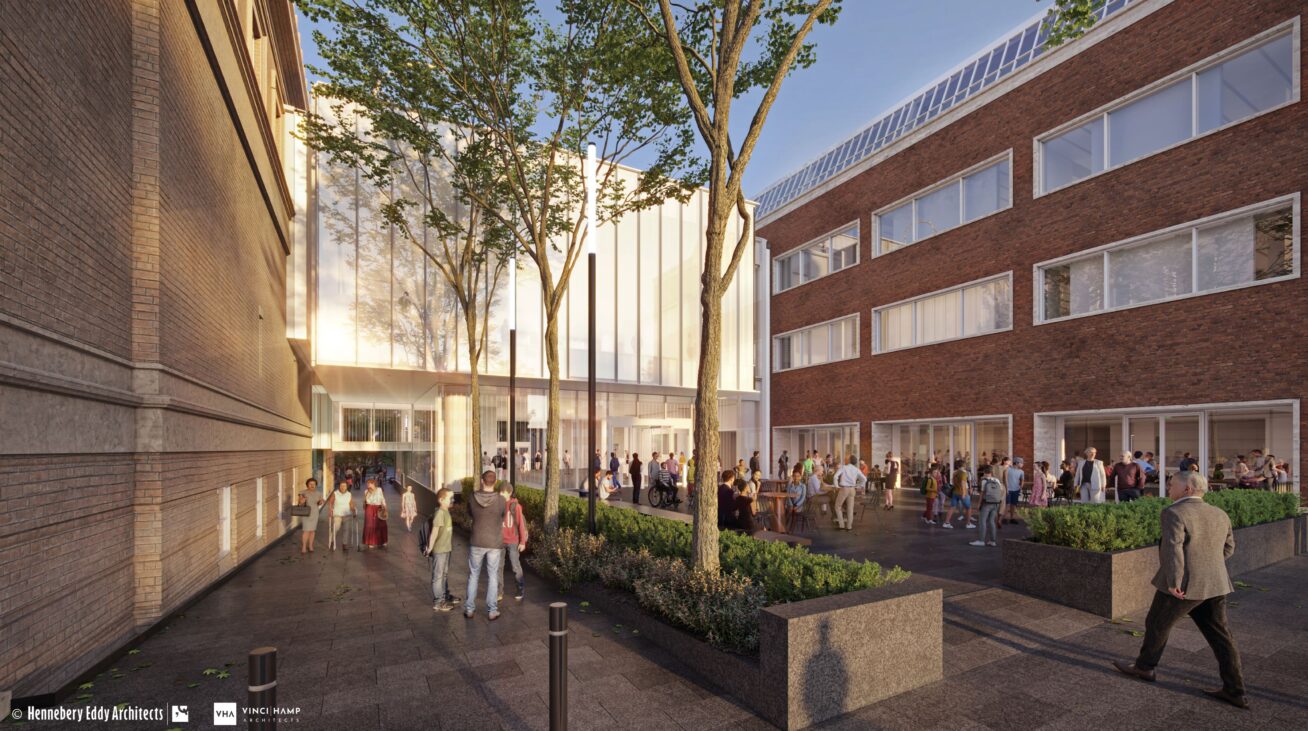
News
-
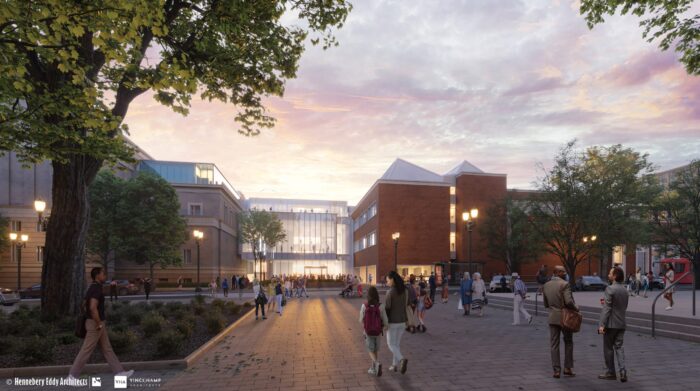 Rothko Pavilion
Rothko PavilionPortland Art Museum to unveil campus transformation in late 2025
-
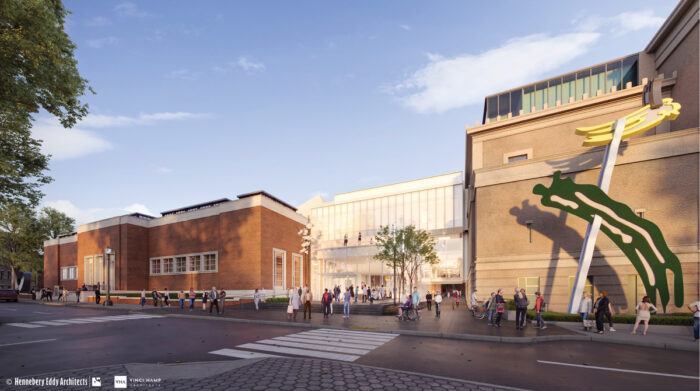
-
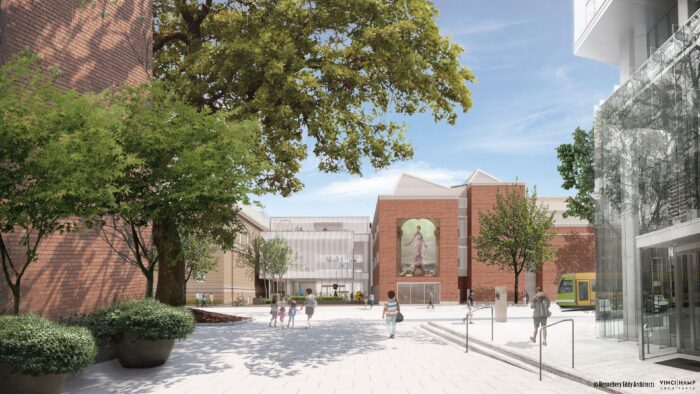 Rothko Pavilion
Rothko PavilionAccessibility and Community
-
 Rothko Pavilion
Rothko PavilionGetting Ready for the Mark Rothko Pavilion
-
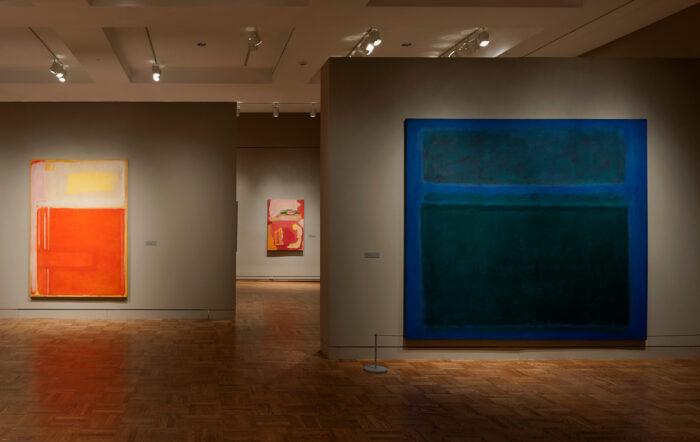 Rothko Pavilion
Rothko PavilionHonoring Mark Rothko’s Portland Legacy
-
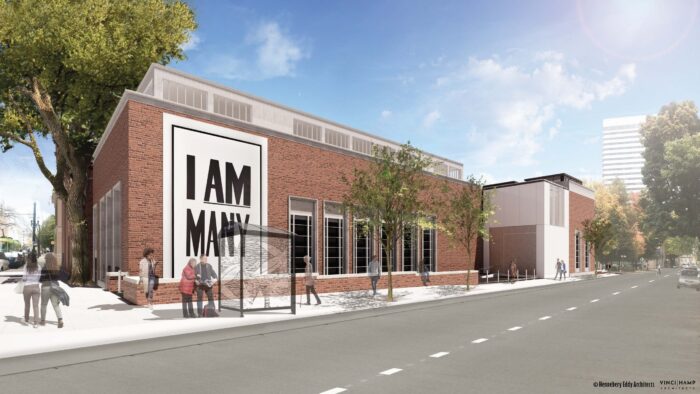 Rothko Pavilion
Rothko PavilionPortland Art Museum prepares for expansion
Get involved
General inquiries: connect@pam.org or 503-276-4207
Donations: development@pam.org or 503-276-4240
Press: pressoffice@pam.org or 503-276-4385
