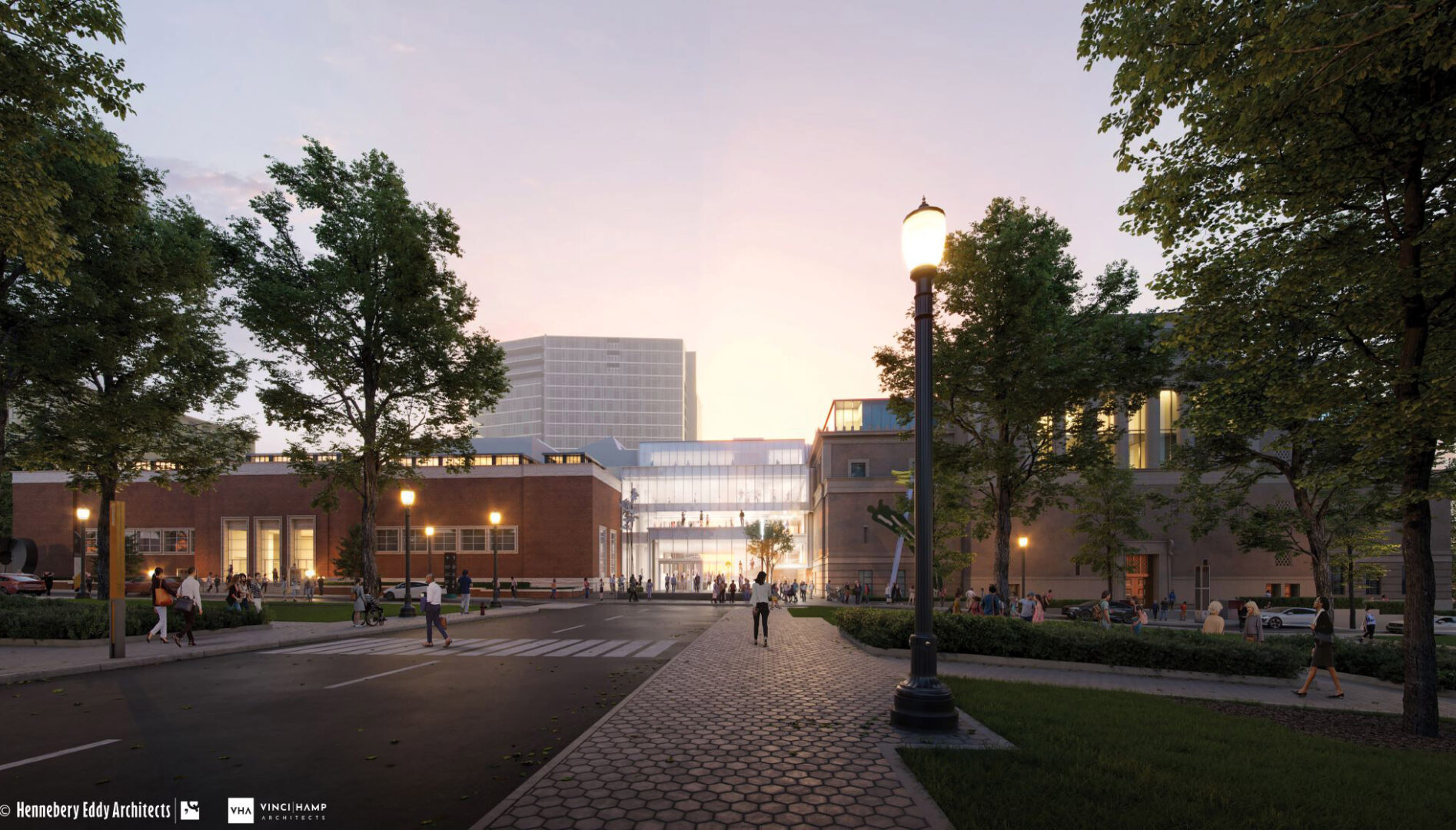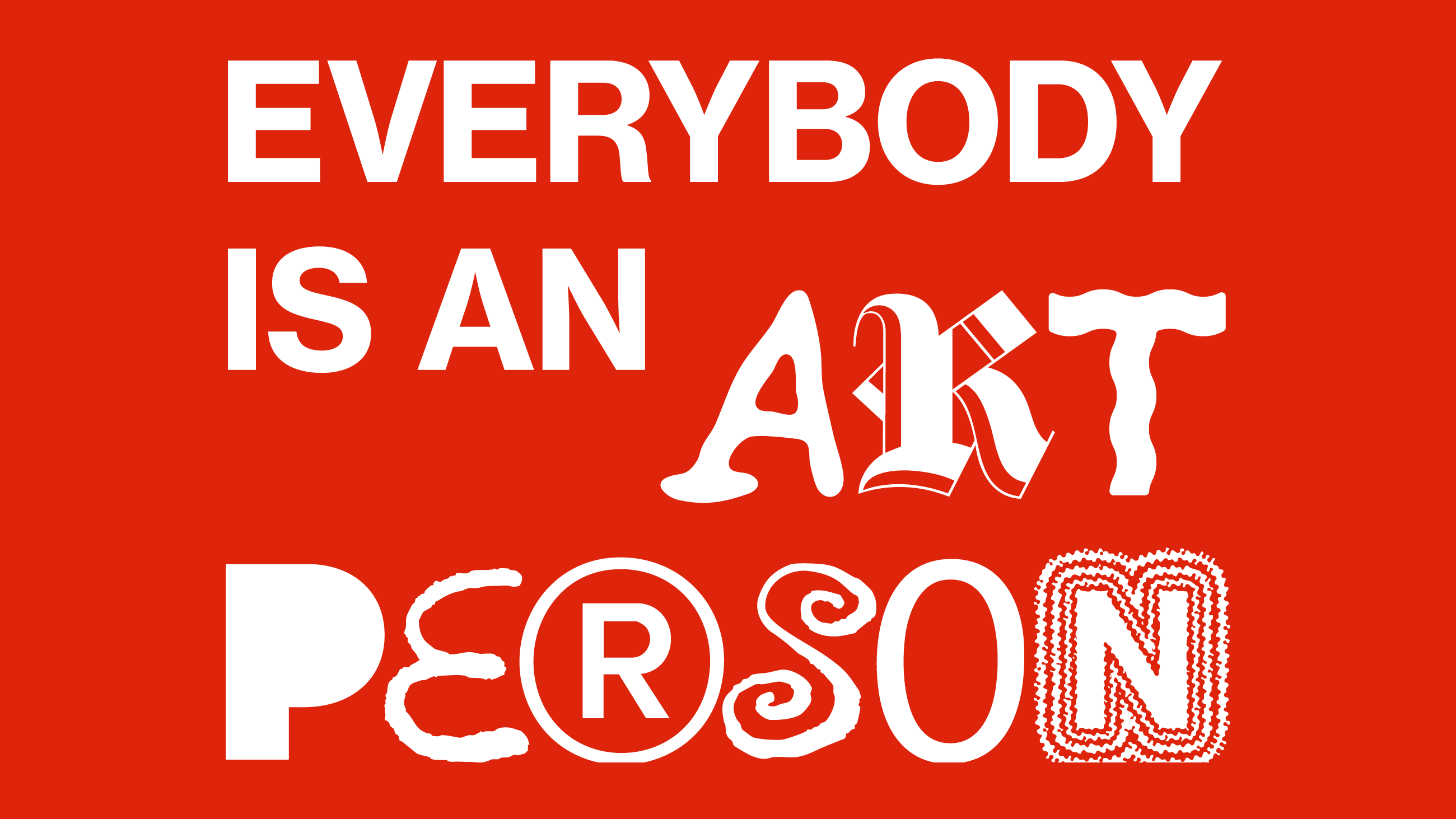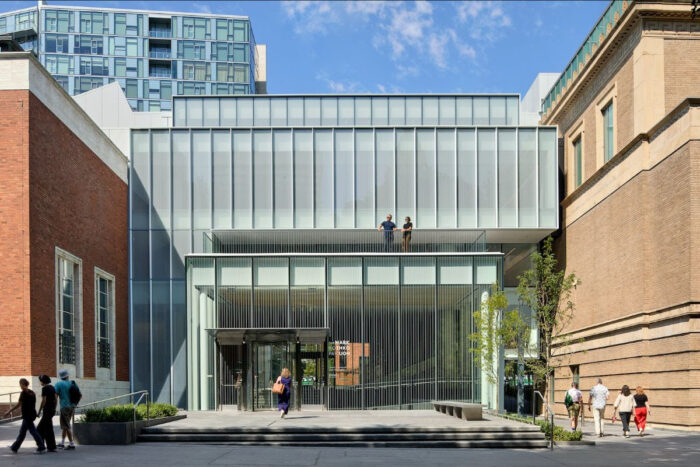As the only major arts museum between Seattle and San Francisco—Portland Art Museum is a vital cultural resource serving as a civic cornerstone, educational resource, and beacon of inspiration for the people who live, work, and visit the city of Portland. It serves as a “cultural commons” drawing together local, regional, national, and global audiences to connect through the arts and engage with the stories and ideas shaping our world. Through the Connection Campaign, we strengthened these ties by expanding our campus, growing our endowment, and investing in Downtown Portland—all made possible by our generous supporters.
Expansion & renovation
The Connection Campaign has completely transformed the Museum and created a vital “cultural commons” in the heart of downtown Portland. Now open, the project added 100,000 square feet of new or upgraded public and gallery space, provides increased access to our exhibitions and programs, offers new ways to experience the robust collection, and adds new amenities for diverse audiences.
This once-in-a-generation transformation affirms the Museum’s mission to connect people and art through experiences that broaden our perspectives. It also underscores Downtown Portland’s cultural and civic importance.
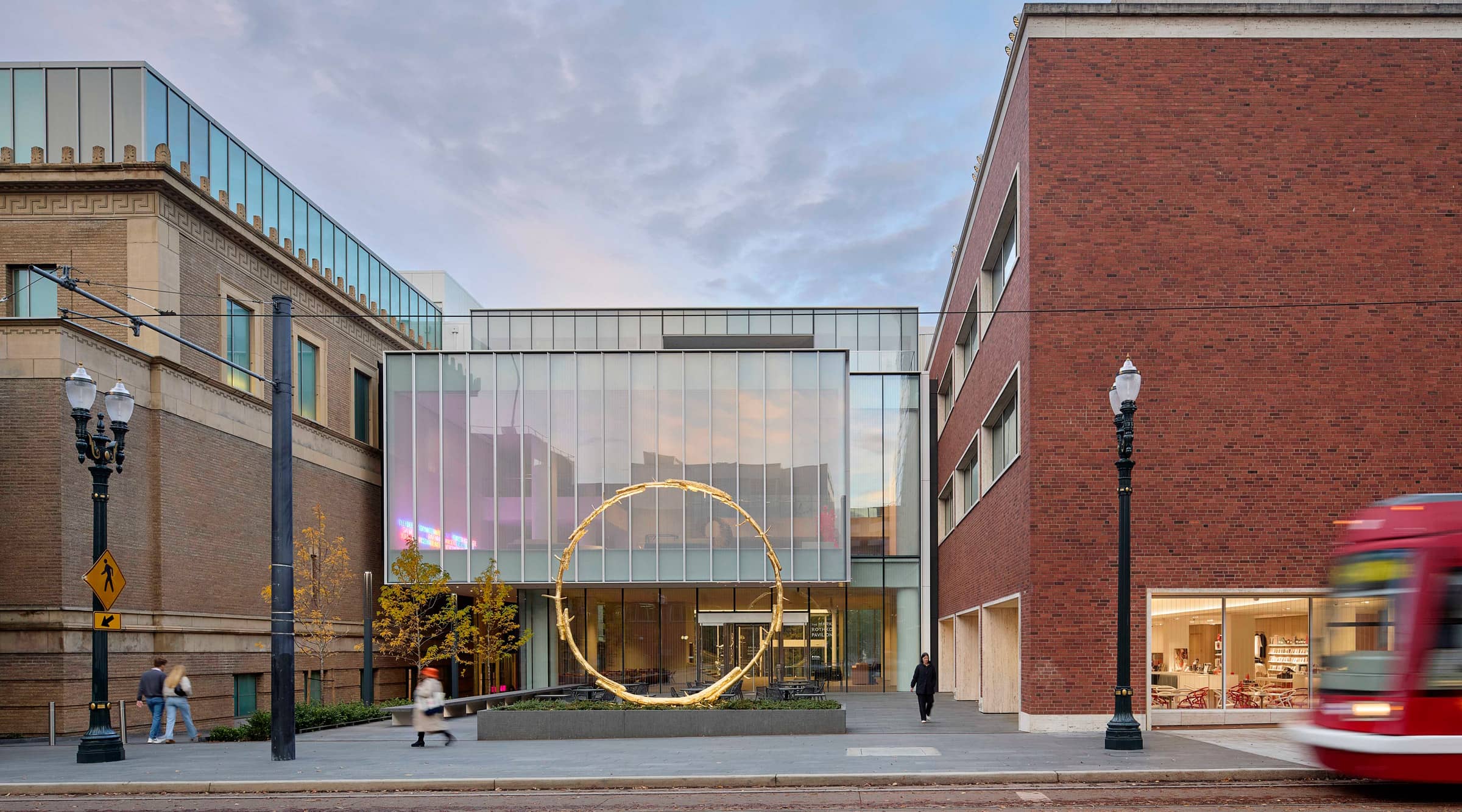

Transparency & access
A pillar of the Connection Campaign is reflecting shared community values of transparency, accessibility, and inclusivity. The new Mark Rothko Pavilion, named in honor of the renowned artist who grew up in Portland, provides a central and welcoming “front door” to the Museum, featuring a glass facade opening onto a public plaza, an open main commons, and seamless connectivity between the Museum’s two historic buildings. All people, regardless of their individual capabilities, can enjoy ease of access throughout the Museum’s spaces.
We’re bringing the energy of our transformed Museum to the wider Portland community with Everybody Is An Art Person– a citywide awareness campaign that celebrates the idea that art belongs to everyone. In partnership with local businesses, we’re creating unique collaborations that highlight all kinds of art (and all kinds of art people), inviting the entire city to see themselves in the museum and in the creative spirit of Portland.
New ways to engage with art
Visitors can now encounter an entirely new Museum experience, complete with reinstalled galleries, more intuitive pathways to discover art, and increased visibility for noteworthy collections. The Museum is fundamentally a center for arts education, which is why the capital project was complemented by efforts to permanently endow priorities like a new collection of Black Art & Experiences, as well as support for our important collection of Native American Art, which is the most visited collection by school tours.
Expanded public and gallery spaces allow the Museum to expand Learning and Community Partnership spaces, improve classrooms, and broaden representation in the collection, including new acquisitions by a roster of renowned regional and international artists. We also continue to expand and showcase media arts and storytelling throughout the Museum, especially in the Whitsell Auditorium and adjacent new media gallery.
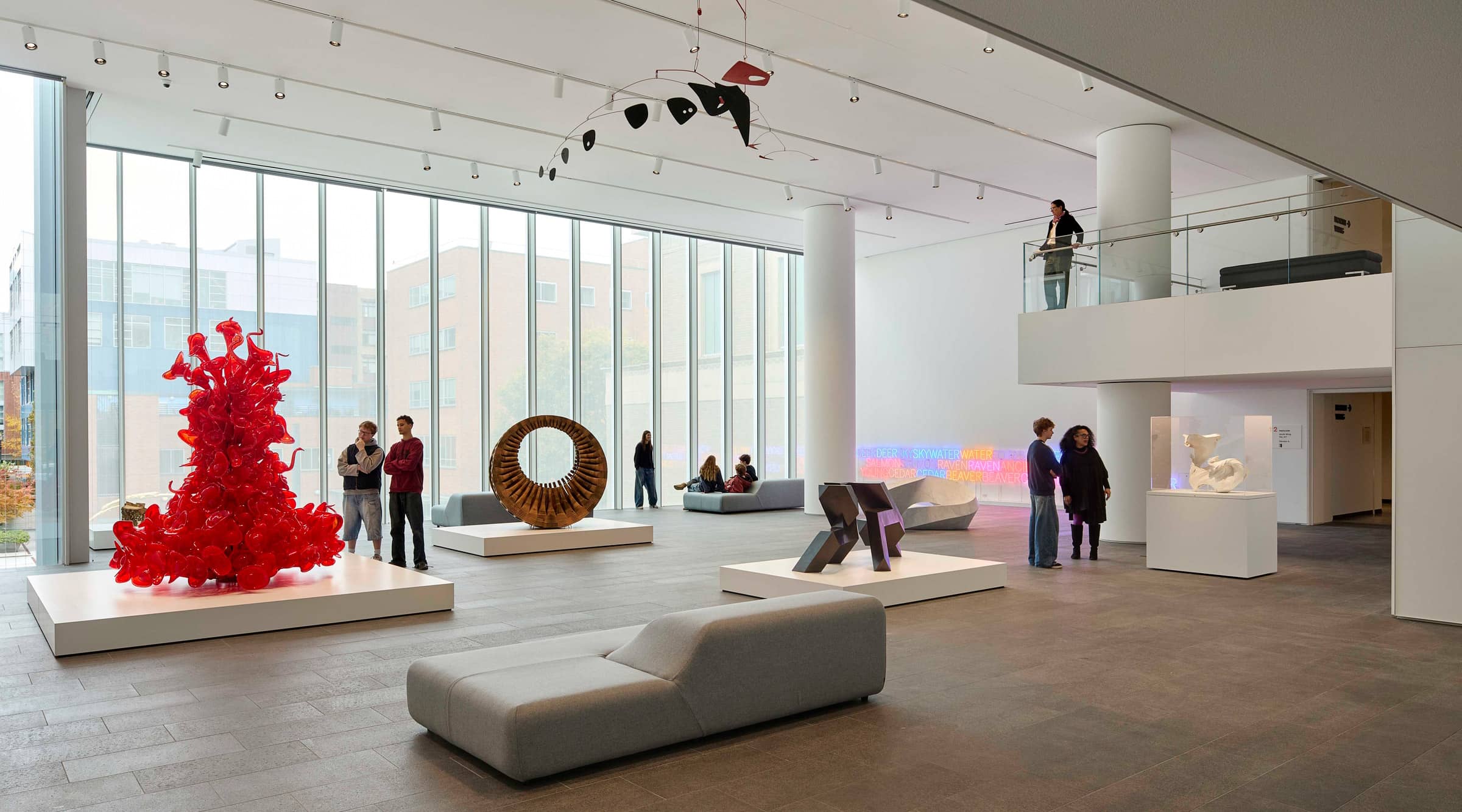
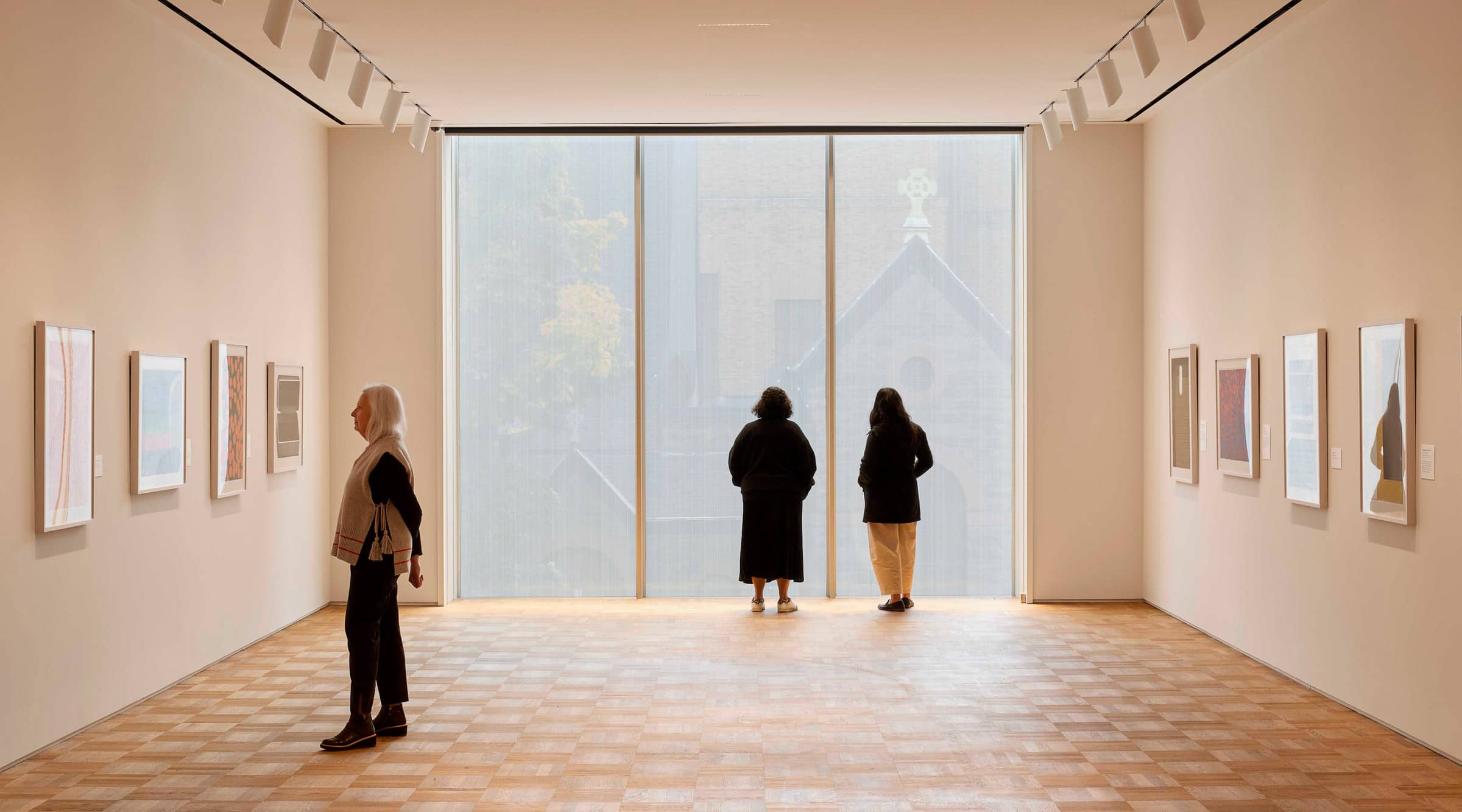
Reflection & gathering
The Connection Campaign has helped enhance the Museum experience with new spaces for gathering, learning, and rest. A state-of-the-art learning studio and a dedicated gallery for student and community artwork give school groups and the community a place to gather and reflect on their tours and engage in hands-on activities related to their studies. The expanded café and store offer a modern shopping and dining experience, while outdoor terraces with elevated views and accessible public plazas offer beautiful areas for socializing and rest.
Securing the future of art
To enhance access, exhibitions, and programming at the Portland Art Museum, the Connection Campaign sought to strengthen our endowment. Although our Museum excels in access, space, and collection size, our endowment provides just 16% of our operating budget—far below the 20-40% average of North American art museums. This funding gap leaves us vulnerable to changes in admissions, membership, and external support.
Growing our endowment beyond the Connection Campaign is essential. Endowed funds are invested in perpetuity, generating income that sustains operations and programming. This financial stability helps weather economic fluctuations and unforeseen challenges. Endowment funds are put to work each year to support free and reduced access programs, community programs, curatorial leadership, and much more.
“The Portland Art Museum’s redesigned, glass-ensconced addition, due to open in late 2025, will make viewing easier and could be a boon to an ailing downtown.”
Framing the Rothko Pavilion Oregon ArtsWatchProject team
Architects
In consultation with Vinci Hamp Architects, the Museum is working with Hennebery Eddy Architects for the pre-design phase of the project. Vinci Hamp Architects, known for its work with museums and historic preservation, counts the Art Institute of Chicago, the Milwaukee Art Museum, and award-winning projects including the Illinois State Capitol, Chicago Tribune Tower, and Frank Lloyd Wright’s Home and Studio among its roster of clients.
Portland-based Hennebery Eddy Architects is an architecture, planning, and interior design studio with specialty focus in historic resources. Projects include the Pietro Belluschi-designed The Reserve building in downtown Portland, Yellowstone National Park Youth Campus, Oregon State’s Strand Agriculture Hall, and the Albina Vision Plan for NE and NW Portland.
Community
Among the groups and constituents who have been involved in feedback and approvals are the Museum Equity Team and Accessibility Advisory Committee, Portland’s City Council and Historic Landmarks Commission, elected officials, and many community and cultural organizations.
Construction
Mortenson has a deep history in the arts and culture community with its construction of hundreds of projects around the country, including the Walt Disney Concert Hall, the Denver Art Museum, the Visual Arts Complex at the University of Colorado Boulder, the Denver Museum of Contemporary Art, University of Iowa’s Hancher Auditorium, and the Walker Art Museum in Minneapolis. Their Portland office employs nearly 150 people.
Urban Resources, Inc. is a Portland construction management company with experience in cultural, civic, and higher education projects, including the Japanese Garden expansion, The Columbia Gorge Discovery Center, and The Crocker Art Museum expansion in Sacramento, CA.
“Vinci Hamp have shown great skill and sensitivity in all the work they’ve done, whether it’s working with traditional historic preservation or working with more contemporary projects.”
Blair Kamin Chicago TribuneNews
-
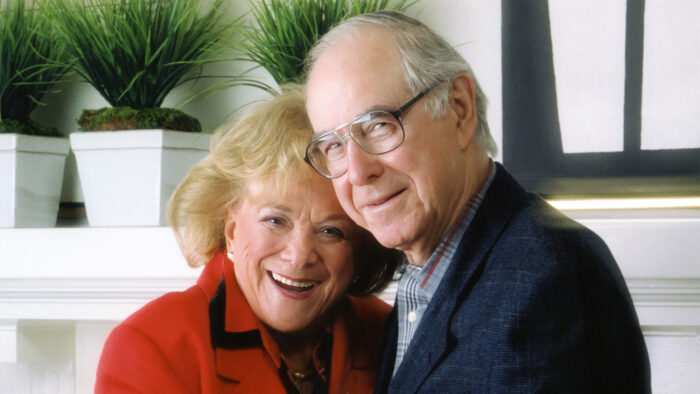
-
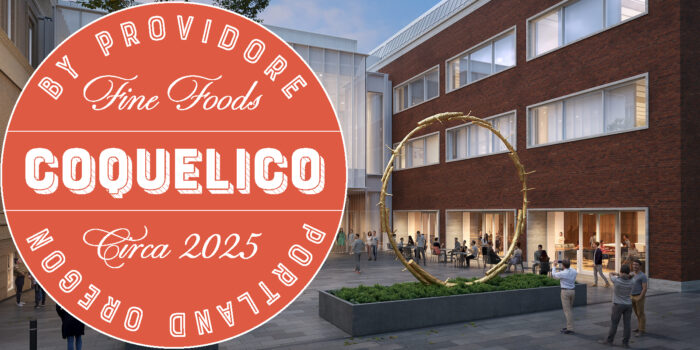 Campus Transformation
Campus TransformationPAM announces Coquelico by Providore Fine Foods as the cafe for the transformed campus
-
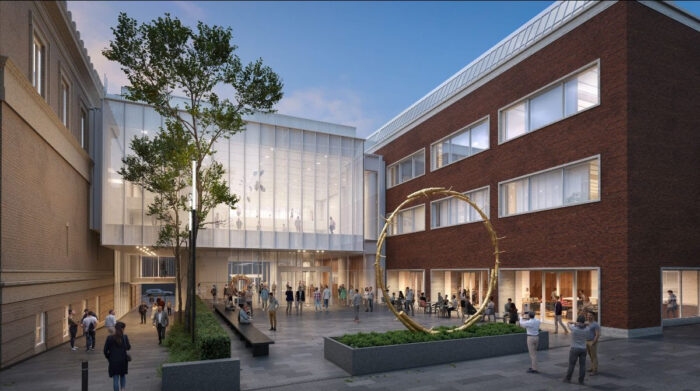
-
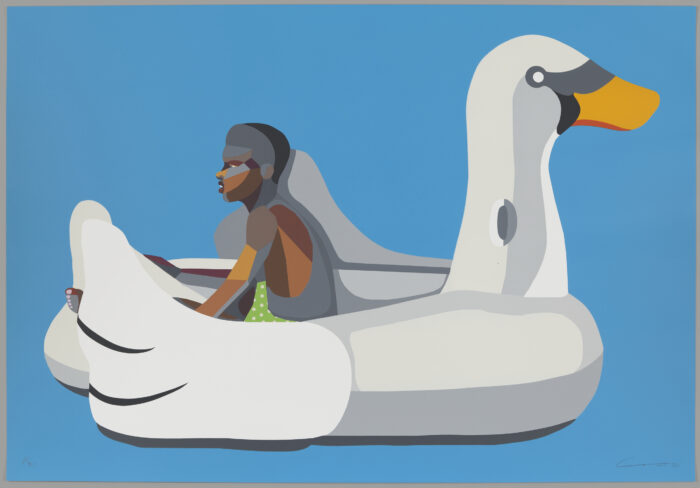
-
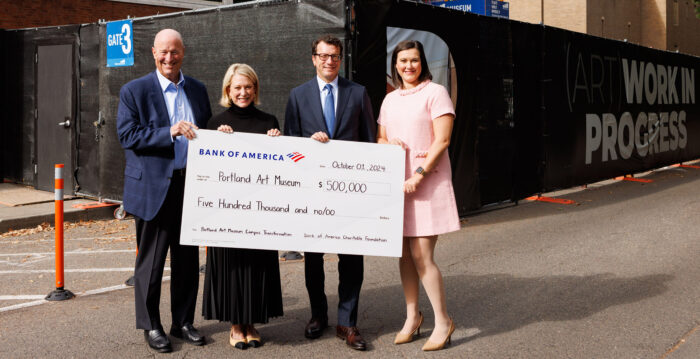 Campus Transformation
Campus TransformationBofA awards $500,000 to Portland Art Museum for campus transformation
-
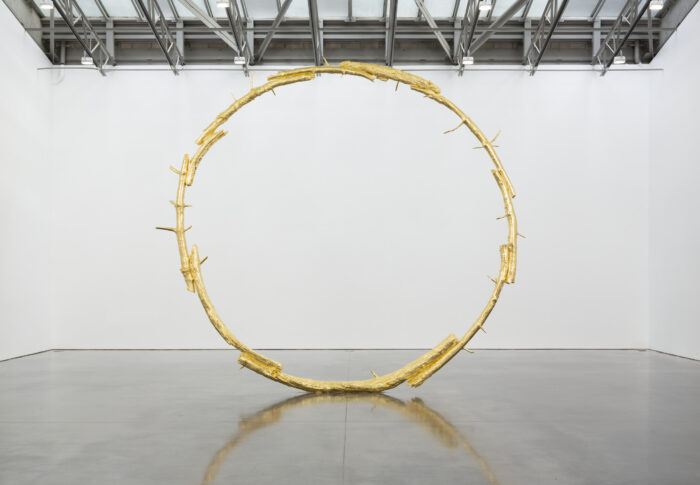 Campus Transformation
Campus TransformationTransformed Portland Art Museum campus to open late 2025 with refreshed galleries
-
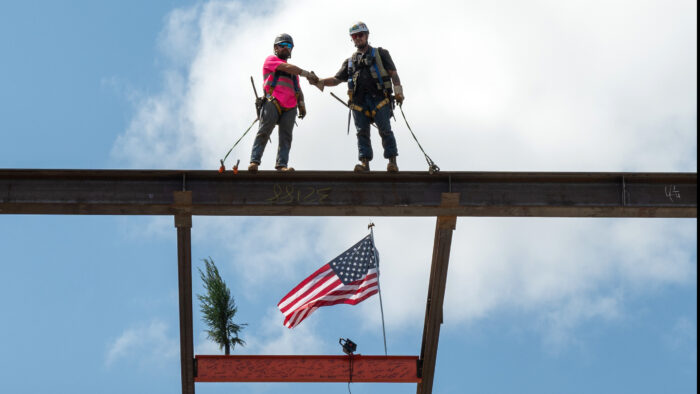 Campus Transformation
Campus TransformationMark Rothko Pavilion reaches major construction milestone
-
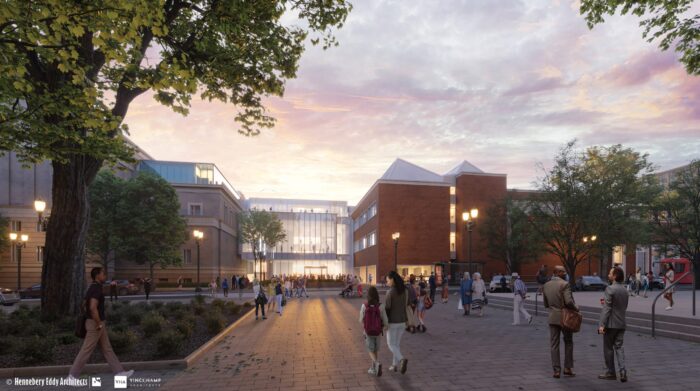 Campus Transformation
Campus TransformationPortland Art Museum to unveil campus transformation in late 2025
-
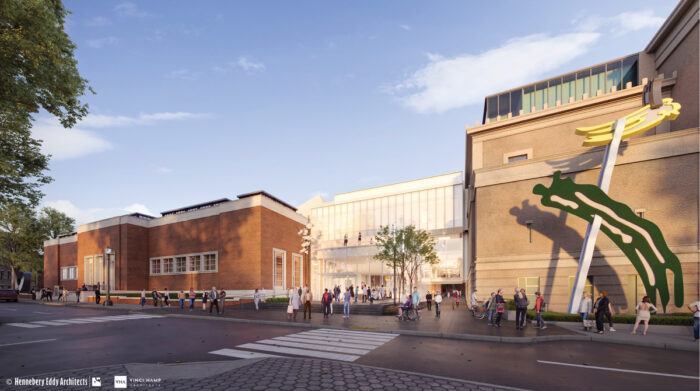
-
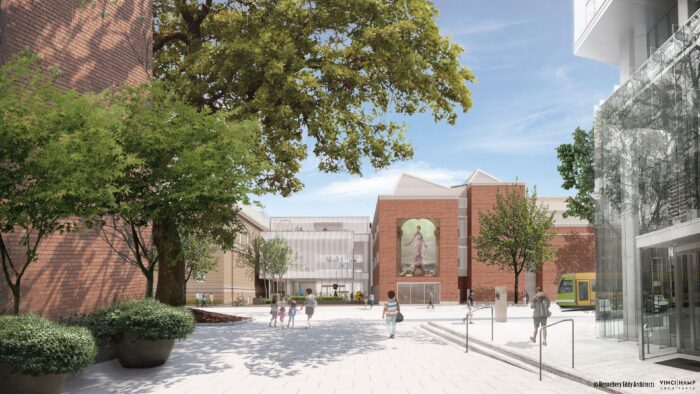 Campus Transformation
Campus TransformationAccessibility and community
-
 Campus Transformation
Campus TransformationGetting ready for the Mark Rothko Pavilion
-
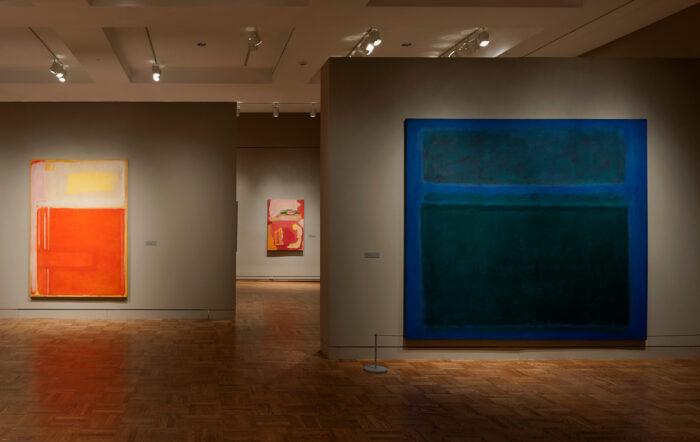 Campus Transformation
Campus TransformationHonoring Mark Rothko’s Portland legacy
Get involved
General inquiries: connect@pam.org or 503-276-4207
Donations: development@pam.org or 503-276-4240
Press: pressoffice@pam.org or 503-276-4385
